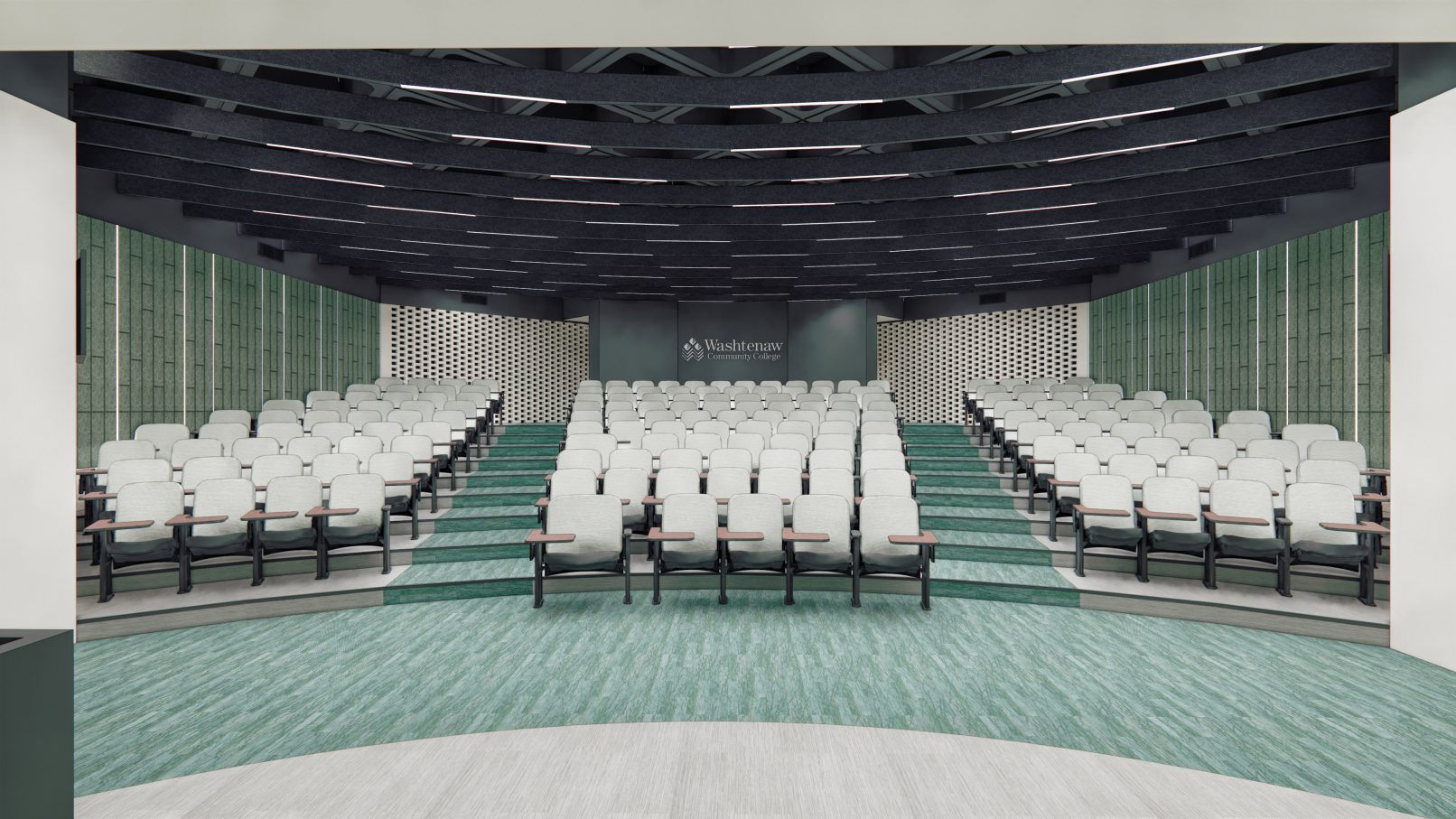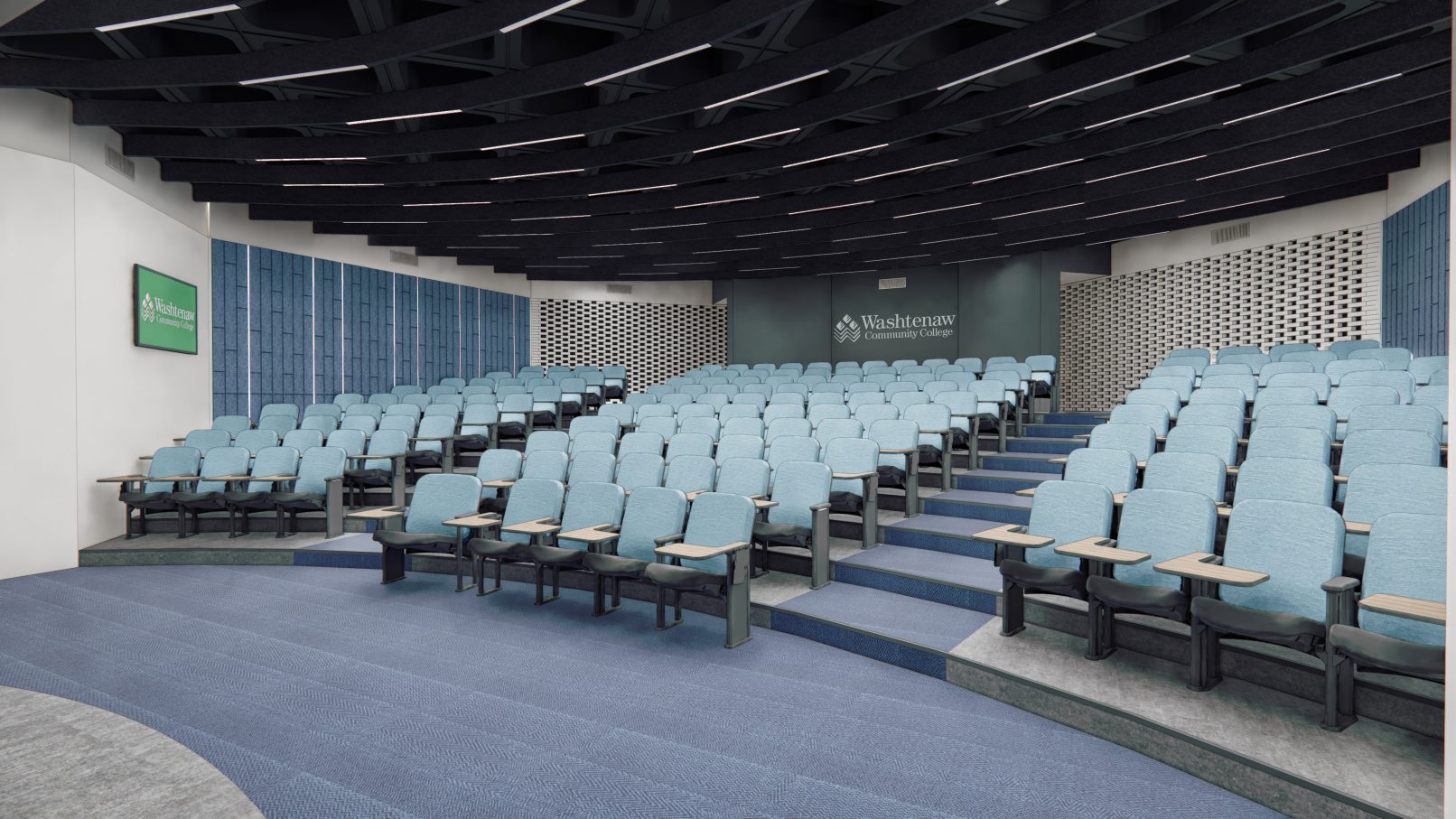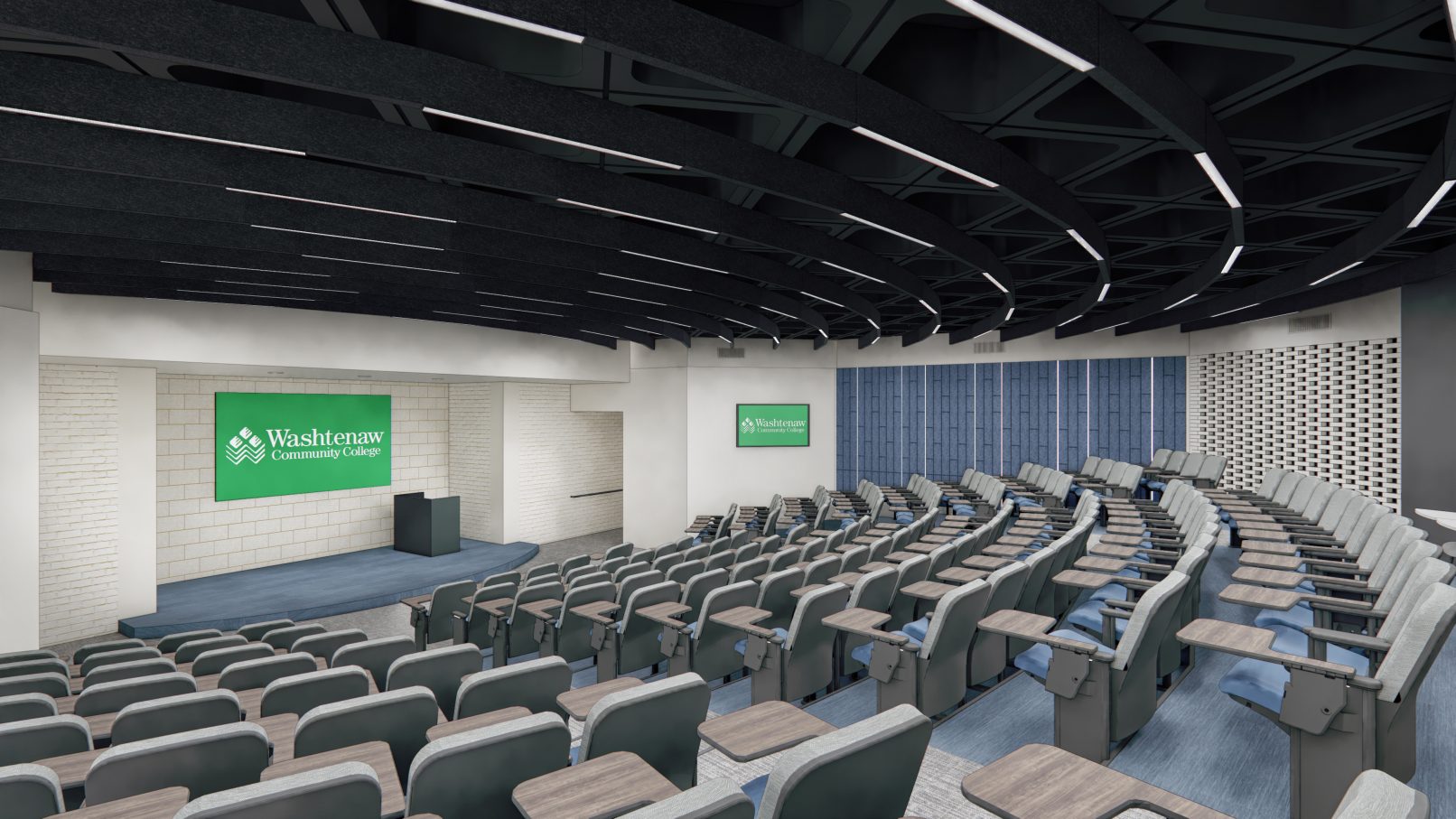Washtenaw Community College Auditorium
Location: Ann Arbor, MI
Size: 6,500 sf
O|X Studio has partnered with PBA and CommTech to provide Architectural and Engineering services for the three existing auditoriums located on each floor of the Crane Liberal Arts and Science Building (CLASB) at Washtenaw Community College. These currently serve a wide range of academic and community functions—from theater and humanities programming on the first floor to lecture halls supporting Life Sciences, Chemistry, Math, and Engineering Technology on the upper levels. The project aims to reimagine each auditorium with modernized aesthetics, improved functionality, and enhanced accessibility, while taking into account the unique instructional needs of each space.
Through a collaborative and iterative design process, O|X explored seating, table arm configurations, lighting, and mechanical systems in coordination with WCC Facilities and consultants. Detailed 3D models and ideation packages were developed to help visualize potential upgrades and tailor design concepts to align with the vision of each academic department. When construction is complete these spaces will be transformed into high-use learning environments that are modern, inclusive, and engaging.


