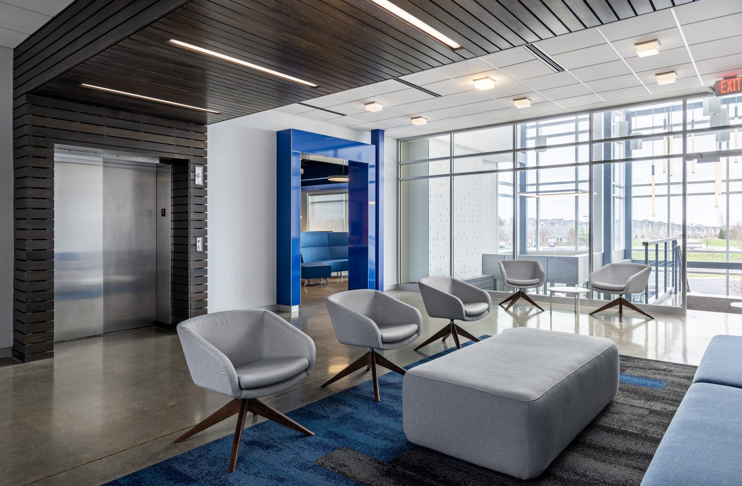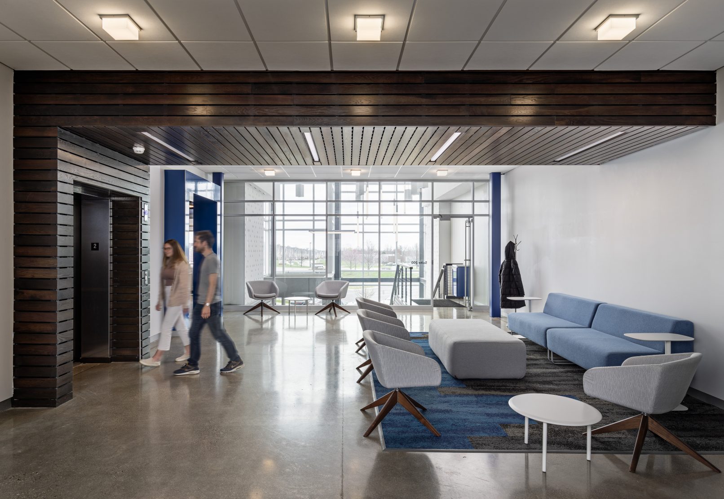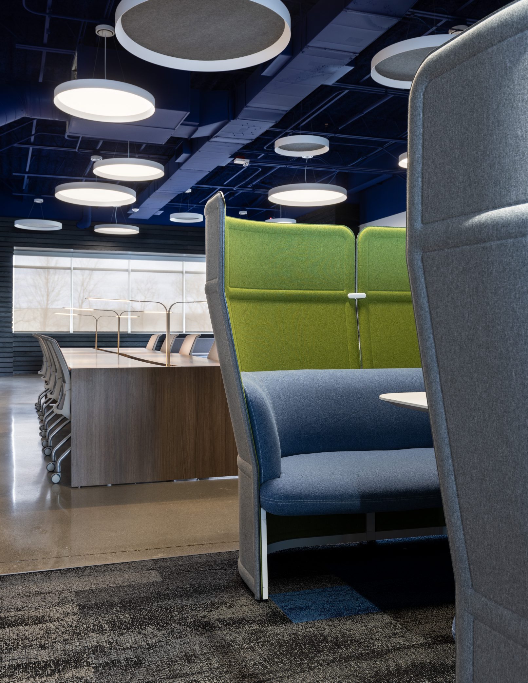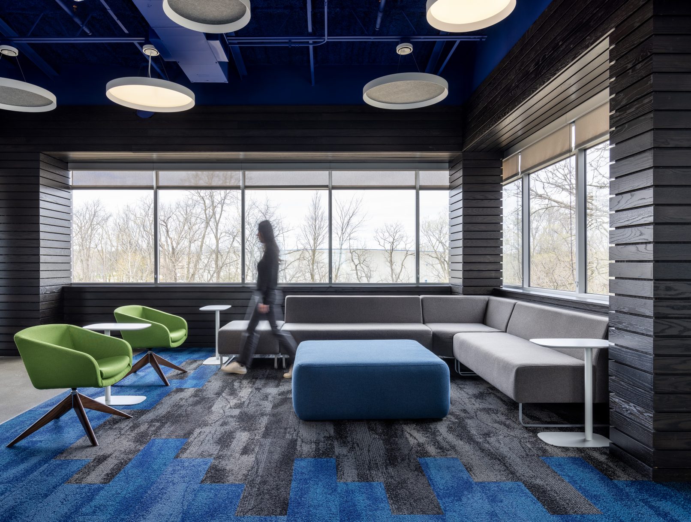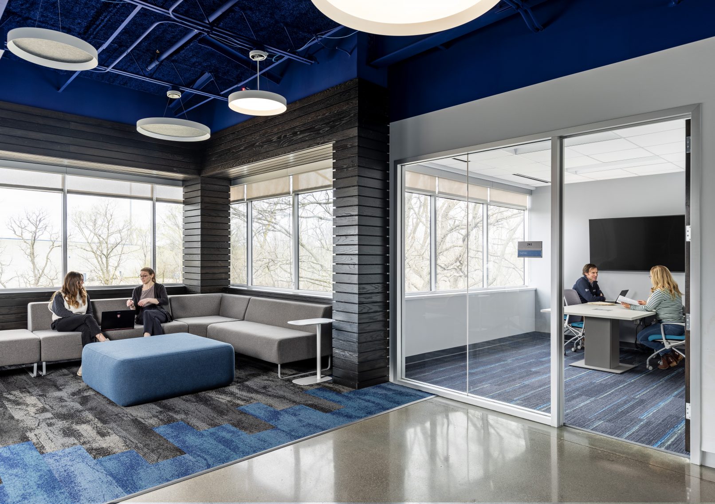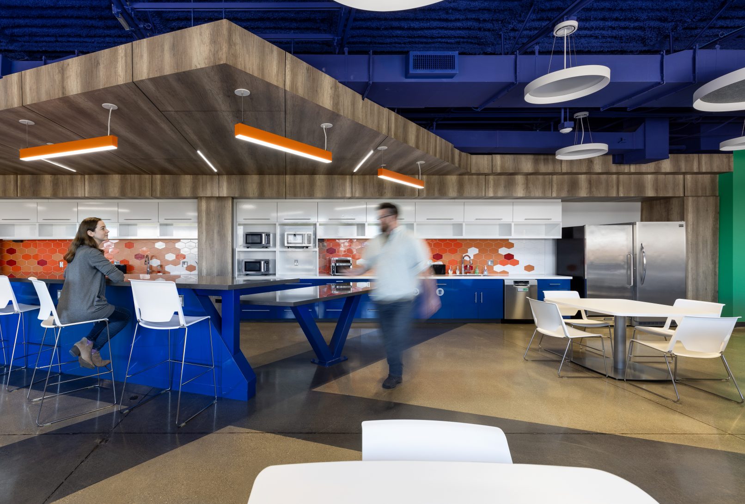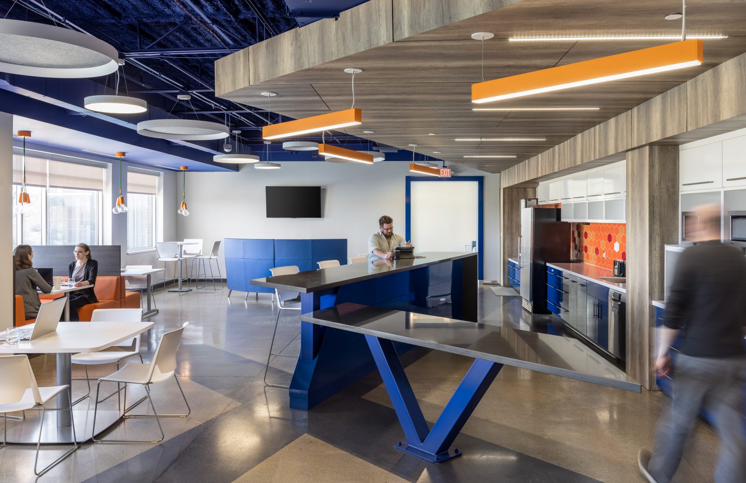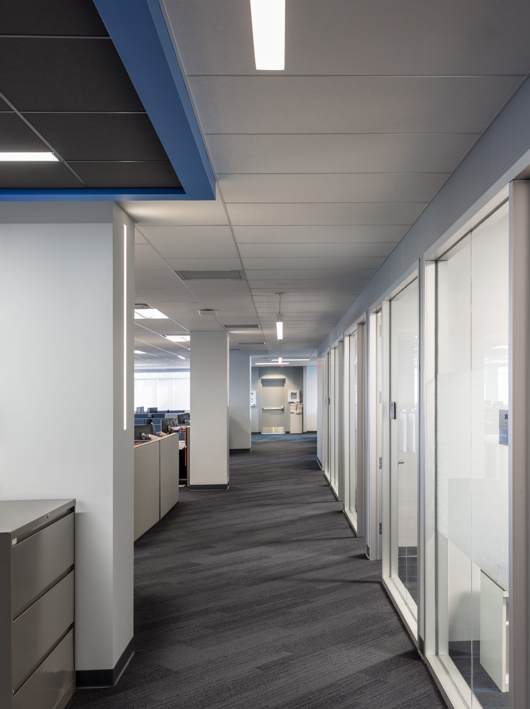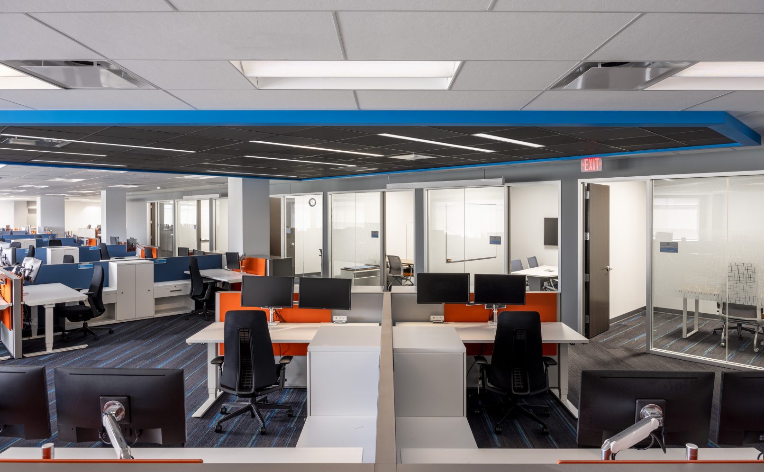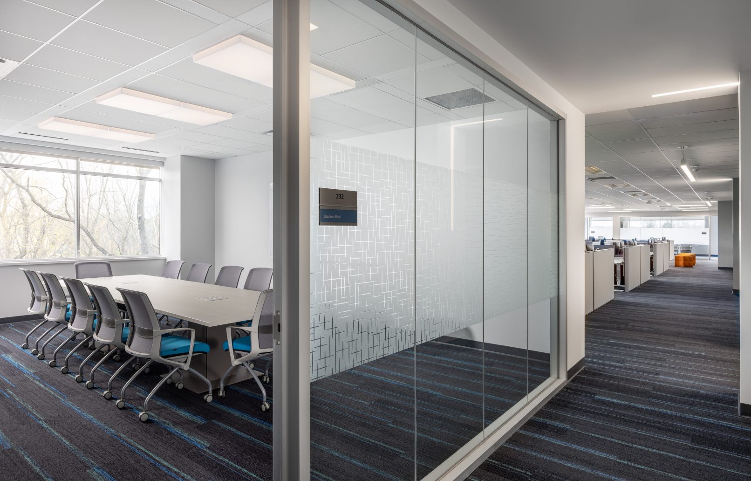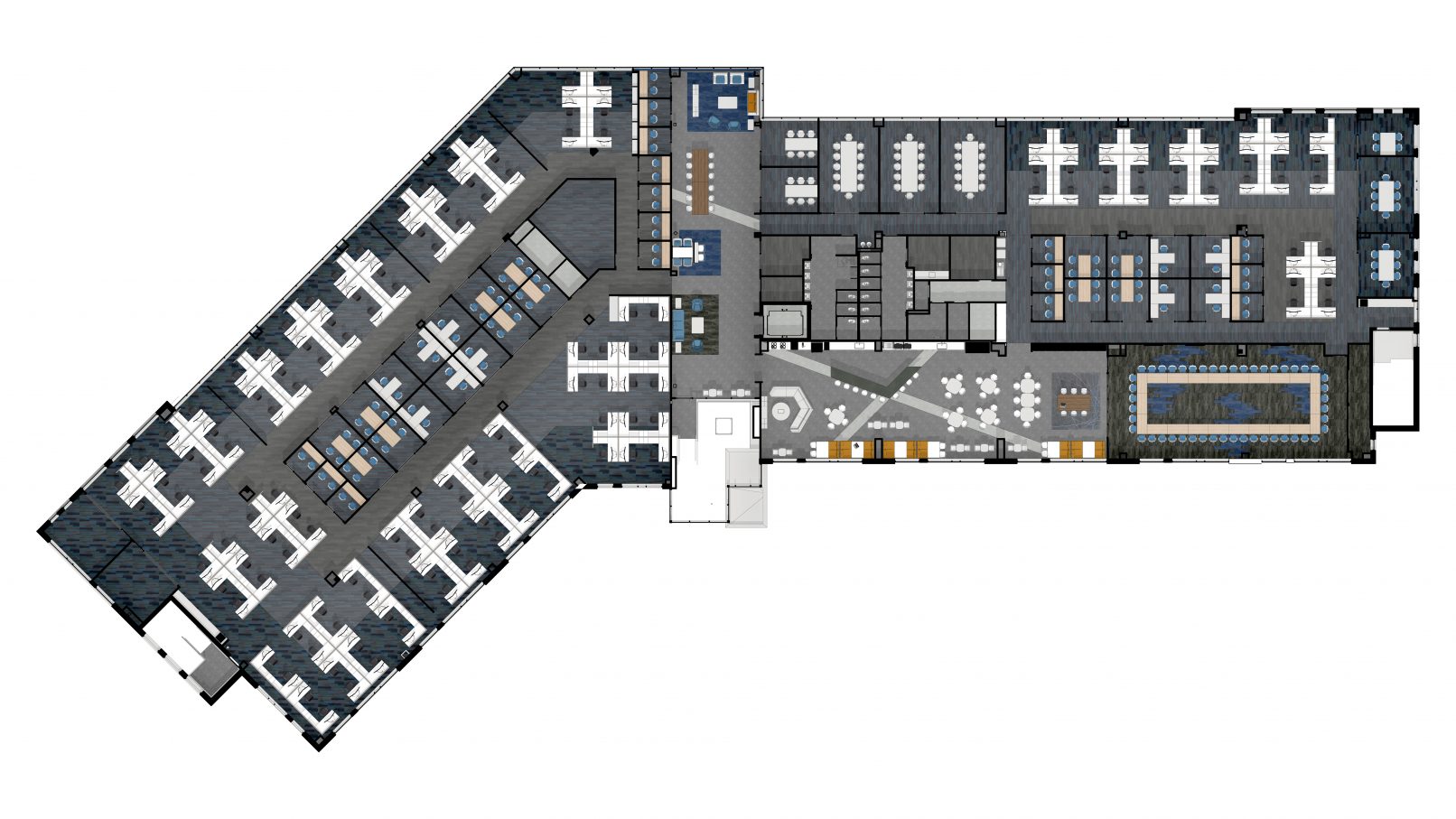Verint
Client: Promanas
Location: Ann Arbor, Michigan
Size: 28,000 sf
Verint acquired ForeSee of Ann Arbor in December 2018. From there it was Verint’s mission to find a modern office space for its 300 employees and Park Place Five was the perfect space for a fresh start.
The building was designed as a modern, flexible and functional space for professional offices. The vacant second floor of the building’s core and shell allowed the layout of open offices, team and conference rooms and vast areas for co-working spaces to take place. At the top of the main lobby’s second floor is a floor to ceiling glass storefront. It displays the co-working space of Verint’s main entry while maintaining the modern aesthetics of the current lobby. The main entry serves as a divider between the North and South wing of the second-floor suite. Exterior windows in the coworking entry are clad with a dark wood finish that matches the existing lobby elevator design. The wood finish also frames and complements the wetlands just beyond the building’s footprint. The North wing serves the kitchen and training room that’s divided by a large bi-folding door to create a flexible co-working atmosphere; a top priority for the client. The South wing holds the majority of open office seating, team, phone, and conference rooms. With windows wrapping around most of the exterior walls, Verint’s atmosphere is lively and communal with a design that makes it a productive workplace.
The materials reflect the modern aesthetics of Park Place Five while upholding the intent of Verint’s timeless theme and company objectives.
