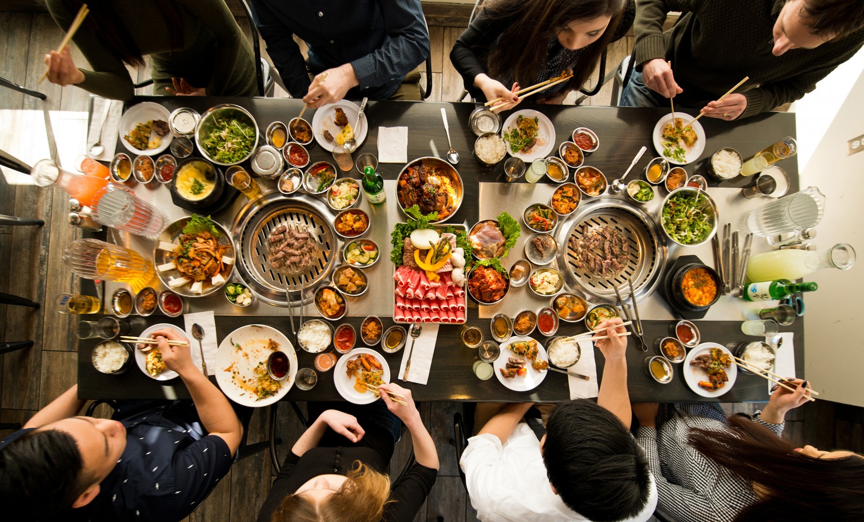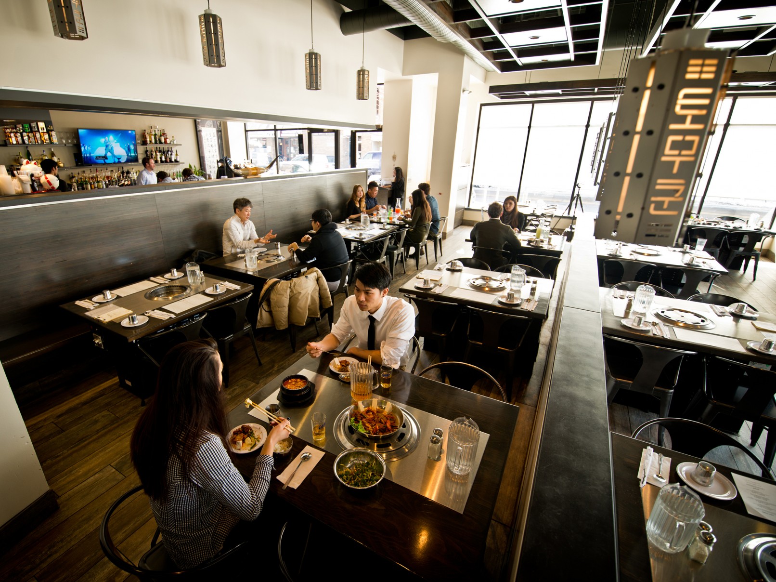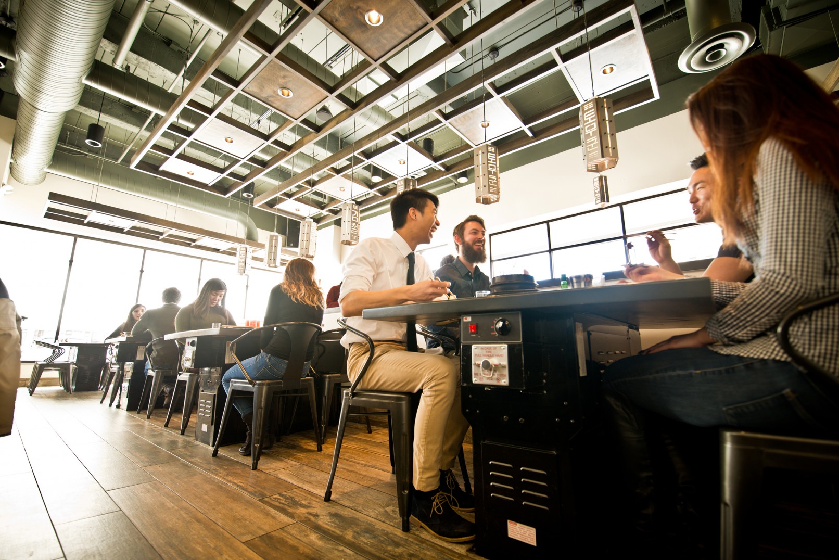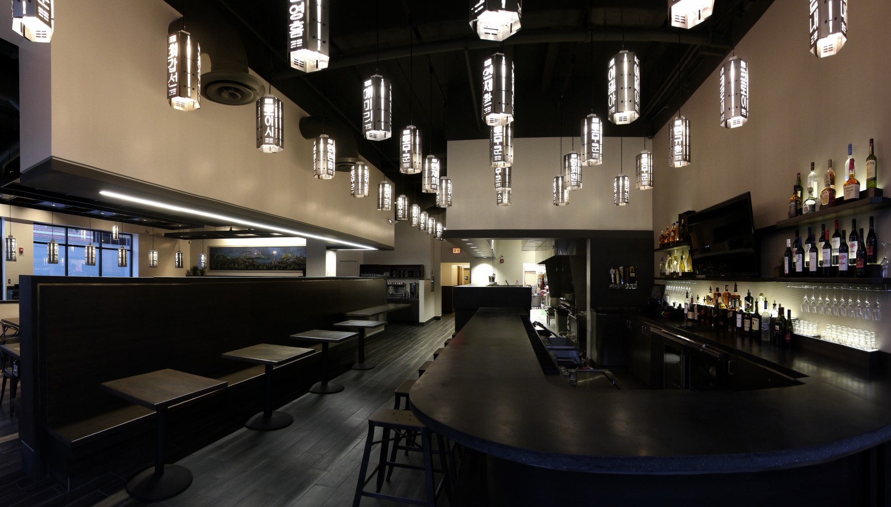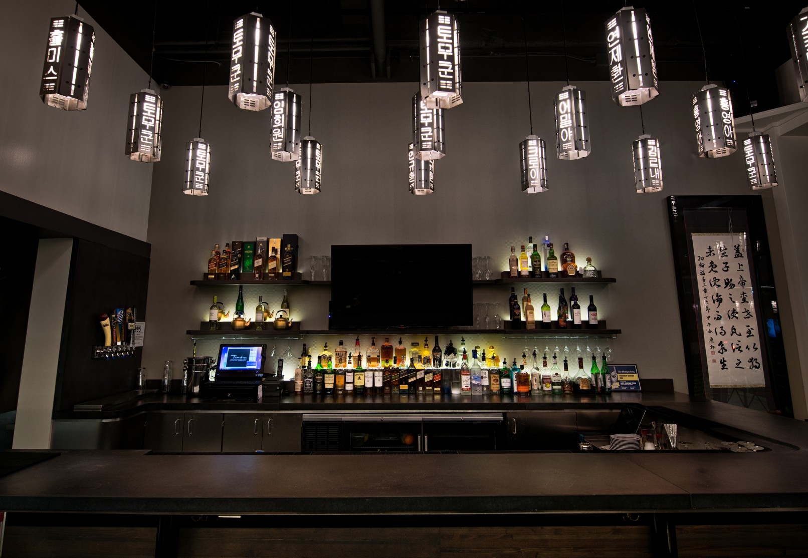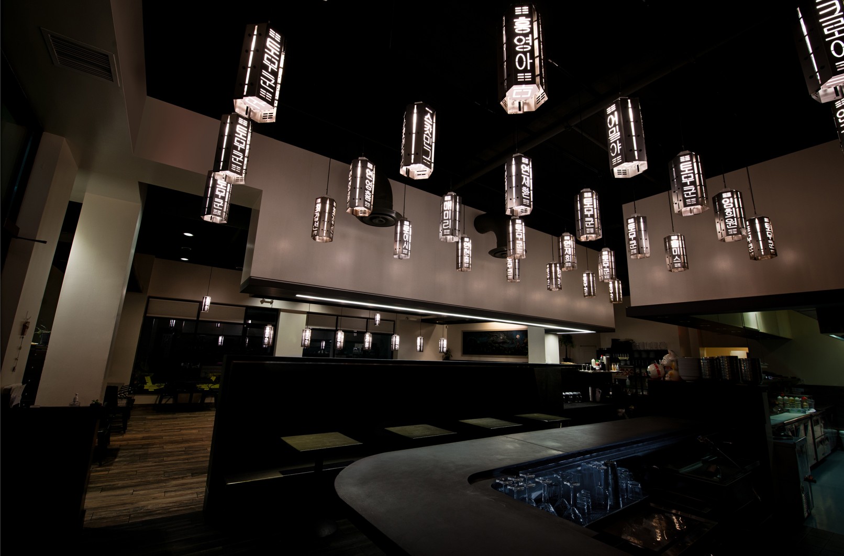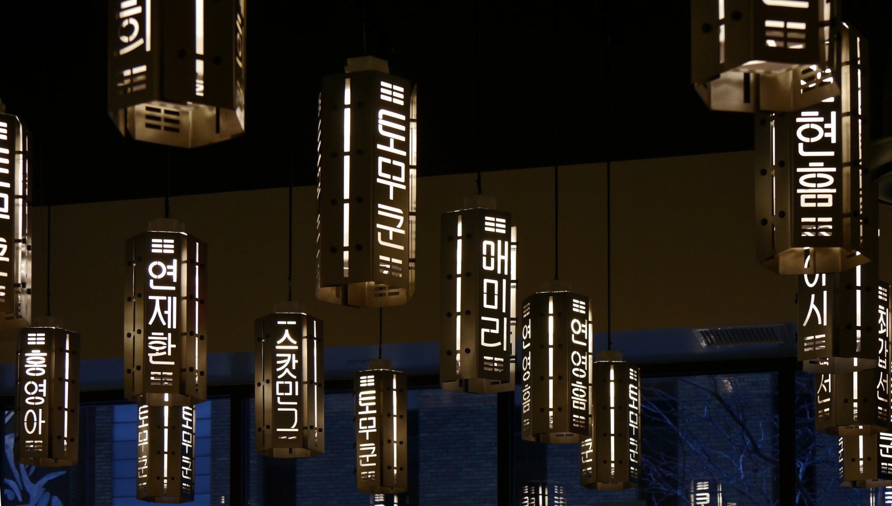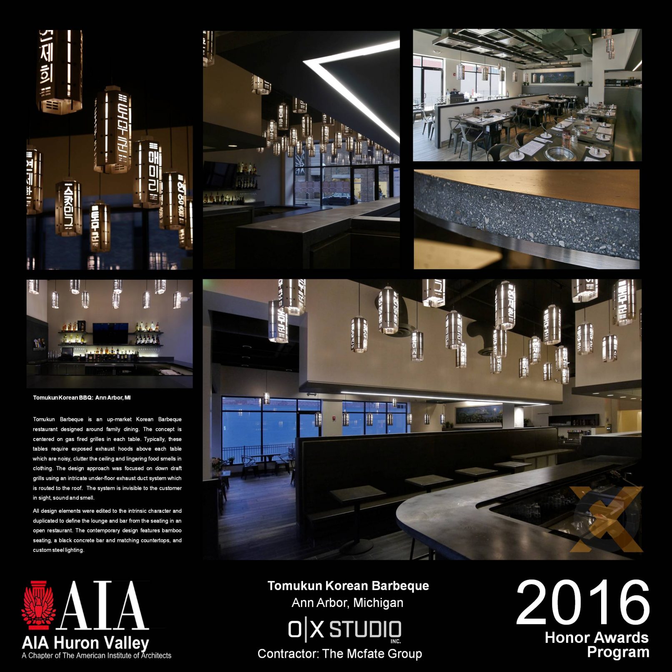Tomukun Korean Barbeque
Client: Tomukun Korean Barbeque
Location: Ann Arbor, Michigan
Size: 1,700 sf
An up-market Korean barbeque restaurant designed around family dining, Tomukun features gas-fired grills in each table. While this typically requires exposed exhaust hoods that clutter the ceiling, drown out conversation and still allow food smells to linger, the use of downdraft grills with an intricate exhaust duct system, routed first through the basement and then to the roof, solves the problem. Invisible to the customer insight, sound, and smell, the system allowed for a greater design focus on a unique lighting approach.
To recreate the atmosphere of a Korean street fair, custom-designed lanterns that mimic traditional paper ones, hang from the ceiling throughout the restaurant. Made of steel and acrylic, each lantern features the names of friends and benefactors of the restaurant.
An L-shaped, dark concrete wall helps delineate the lounge and bar from the seating in the open restaurant. An infinity light, suspended within a custom, wood frame cloud, mirrors the wall below and accentuates the concrete. The combination of contemporary materials, sophisticated engineering, and customized design makes it a unique dining experience.
Awards:
- 2016, American Institutes of Architects (AIA), Huron Valley Chapter Honor Awards, Interior Architecture
