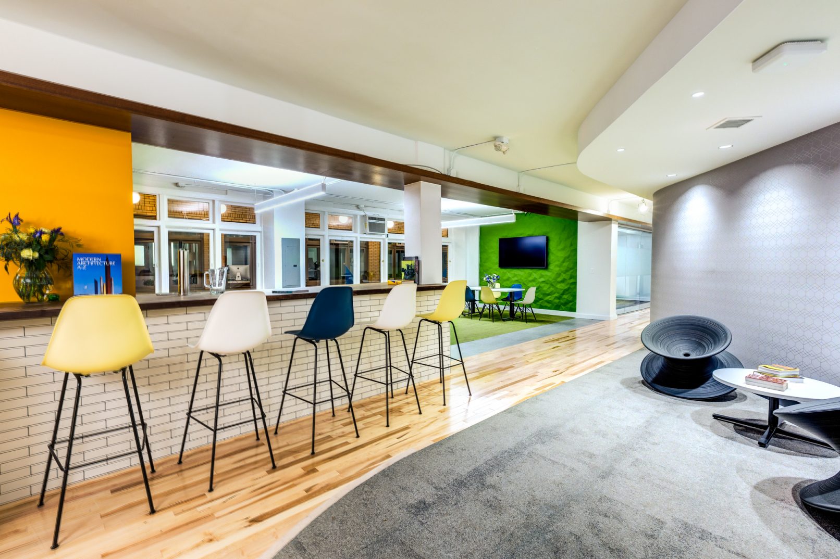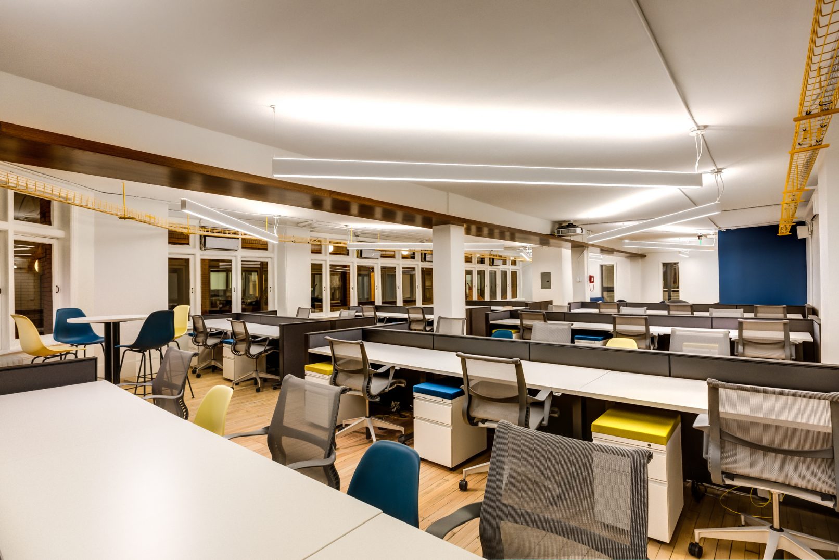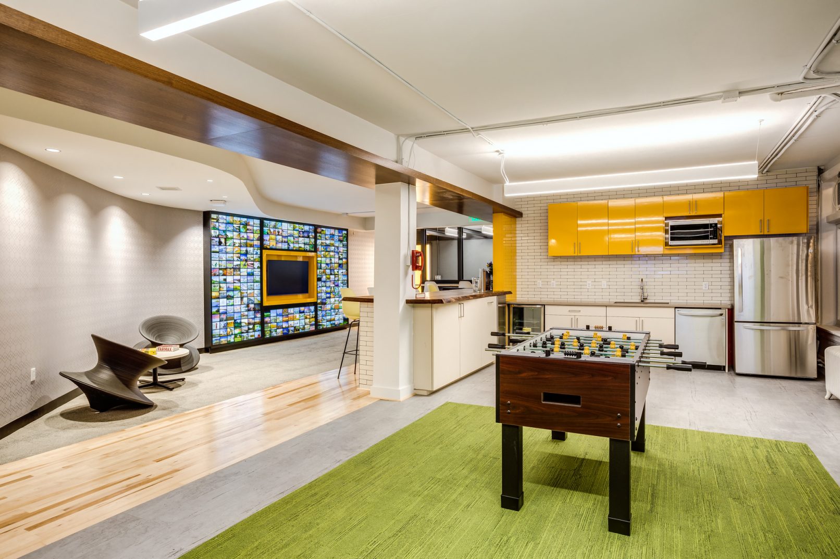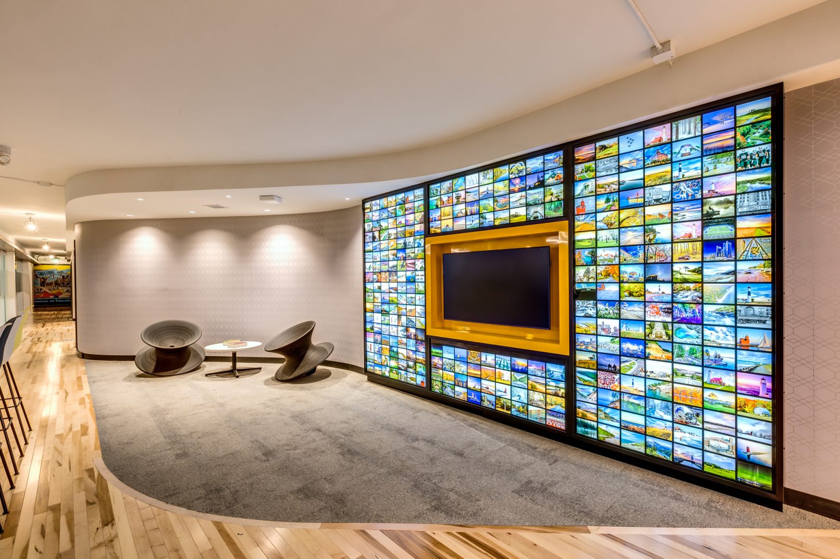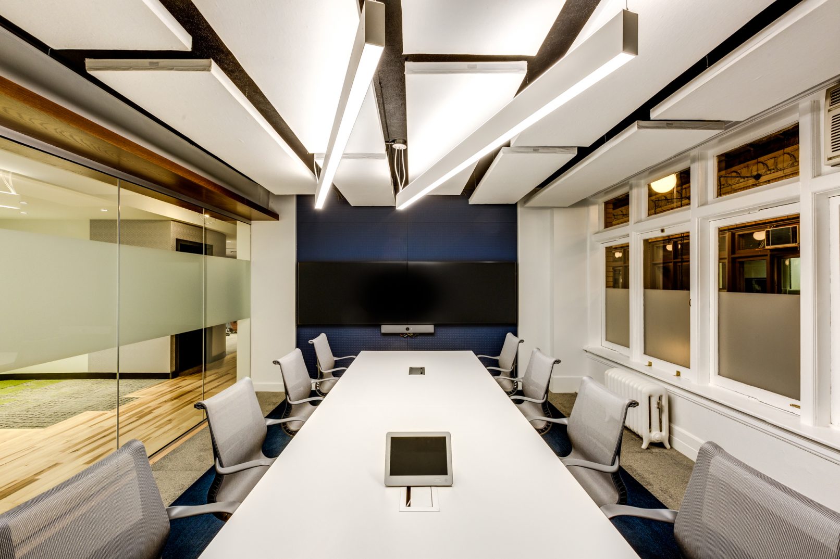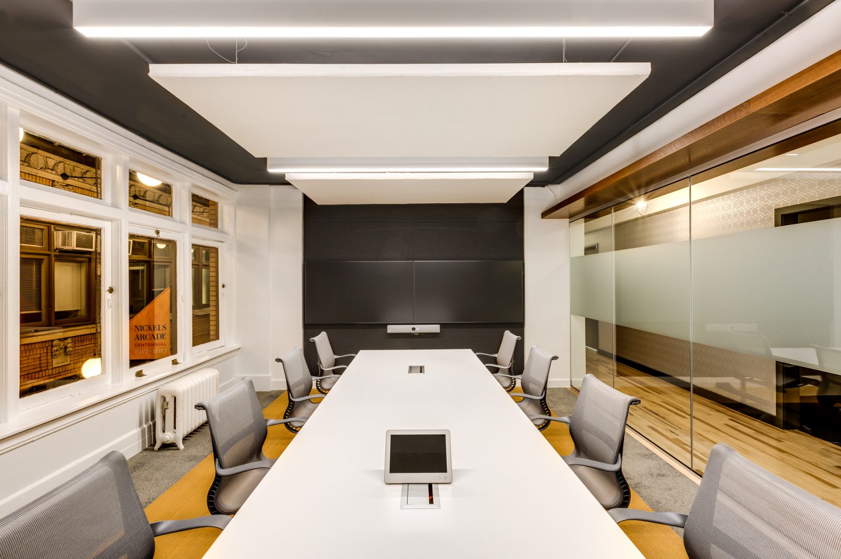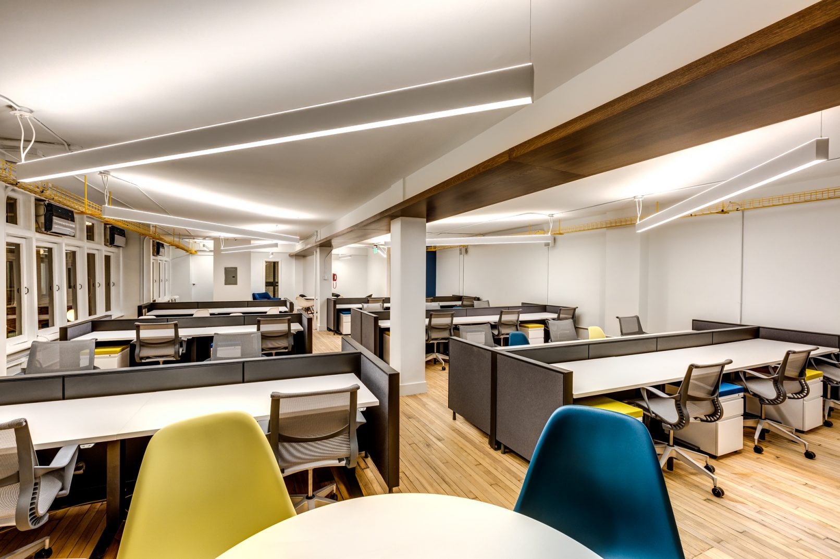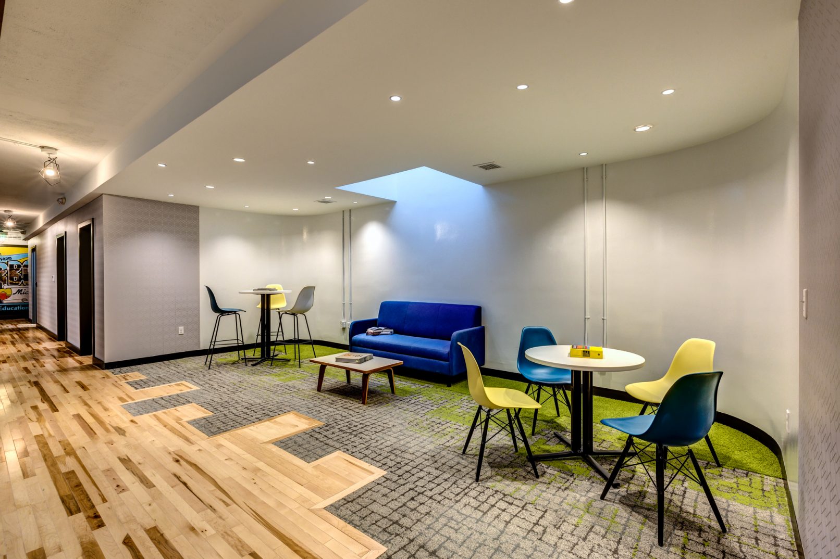Tech Company
Location: Ann Arbor, Michigan
Size: 5,000 sf
Nickels Arcade is an iconic covered walkway linking State Street and Maynard in the State Street Historic district in Ann Arbor, MI. directly across from the University of Michigan Diag. The principal East facade consists of a three-story, three bay open portico clad in buff-colored architectural terra cotta. Finished in 1918 the Arcade consists of shops and retail space with office and light commercial spaces occupying the second and third levels. The building was listed to the National Register of Historic Places in 1987 and is widely considered one of the most Architecturally significant buildings in Ann Arbor.
The original office space has expanded the length of the South second floor of Nickels Arcade. This workplace design objective was to transform individual small offices into a long office that supports a flexible creative office culture through vibrant colors, lights and art installations and create a fun and dynamic work environment.
The traditional entrance is contrasted by a new illuminated gloss yellow portal that transcends the building’s history. To promote conversation a ‘postcard’ wall highlighting 300 backlit images of the state of Michigan creates a focal point from the entry. The long office perspective is shortened with a curved wall for a smooth visual flow from the open area to the central spine corridor with meeting rooms and call rooms flanking both sides of the corridor. In the middle is an open breakout space, easily accessed from the conference rooms and call rooms, this space features loose furniture and floor to ceiling writable surfaces for impromptu meetings or conversations. At the end of the corridor is a single large graphic postcard, featuring “Greetings from Ann Arbor”, a visual termination point, provides yet another dynamic element in the space, visible throughout the entire office space.
OX-Studio incorporated many existing historic elements, blending new within the old. Steel beams stretch across the existing terrazzo main stairs with alternating linear light fixtures between to create a rhythm as you ascend the stair, opening to an existing skylight illuminating the landing entry. Continuous views through the historic arcade windows allow for natural ventilation and light to penetrate the office space.
