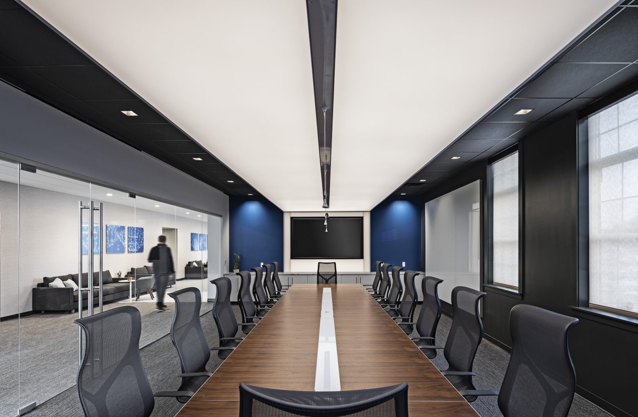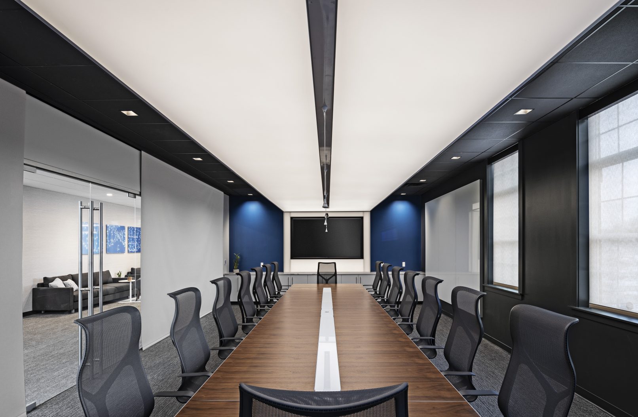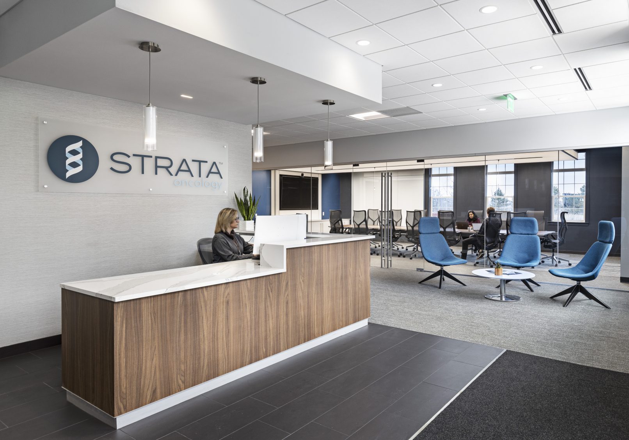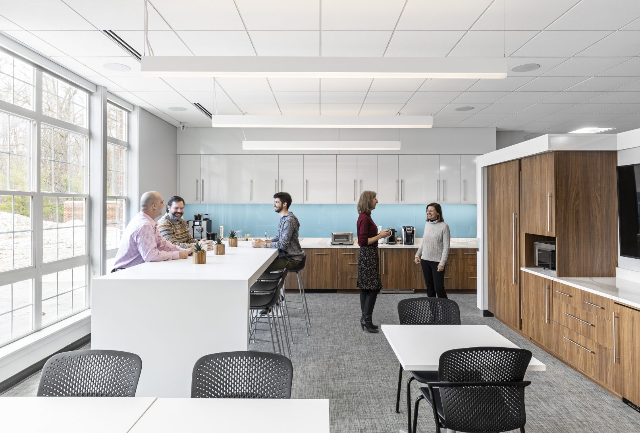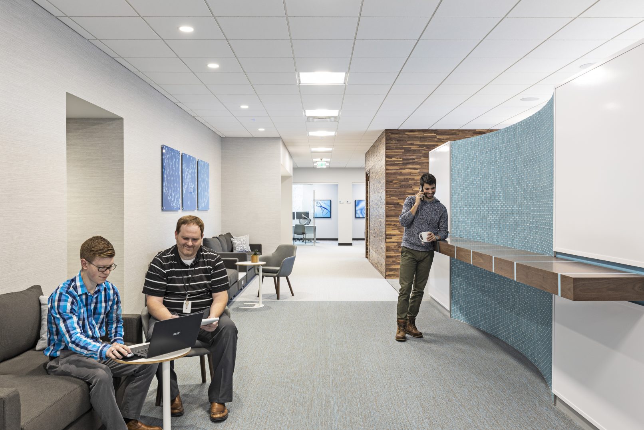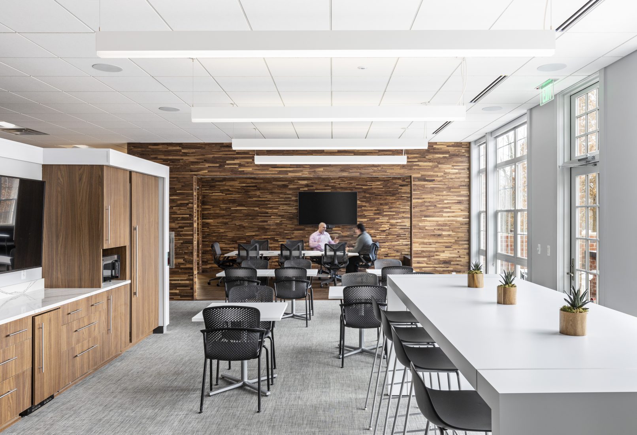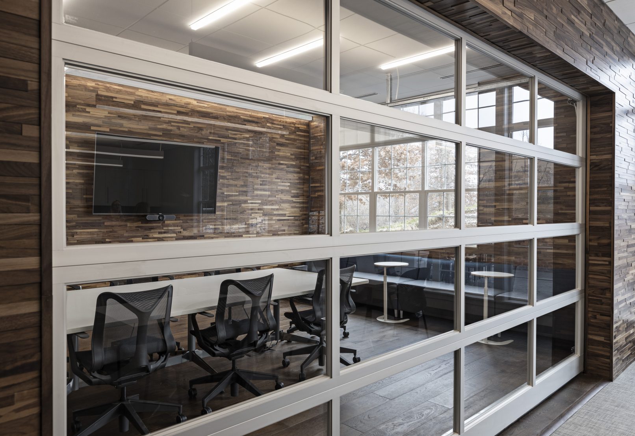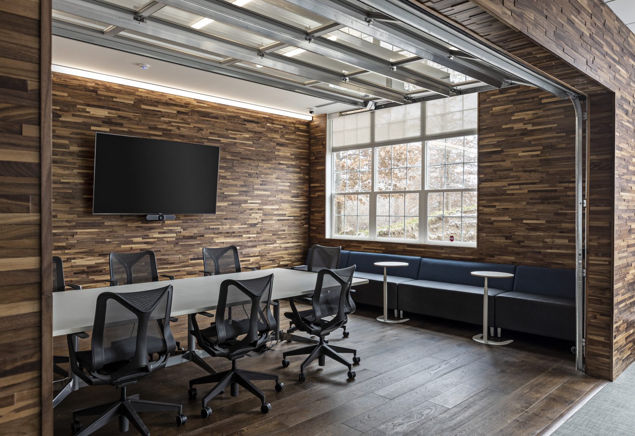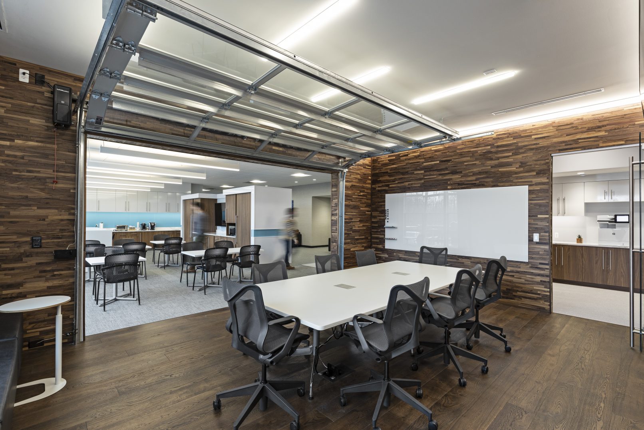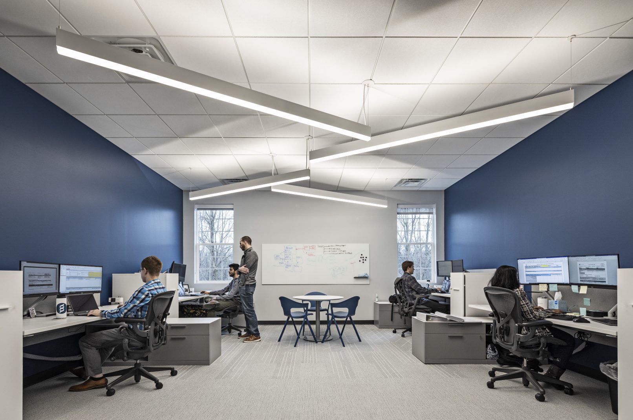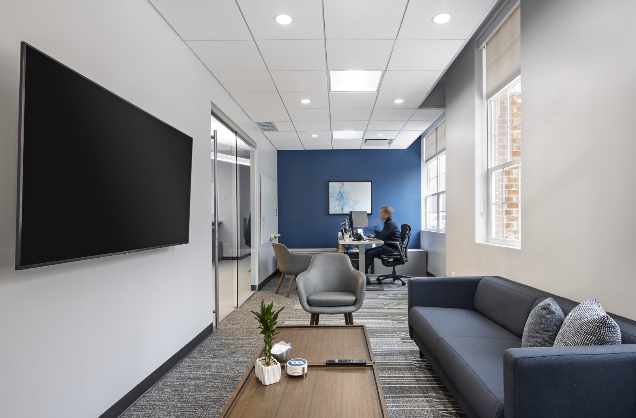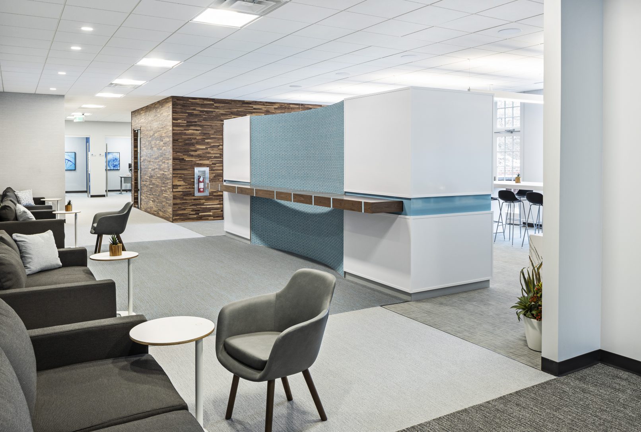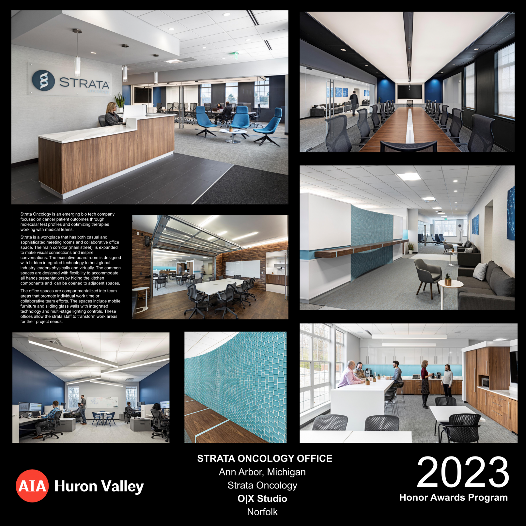Strata Oncology Office
Client: Strata Oncology
Location: Ann Arbor, Michigan
Size: 7,800 SF
Strata Oncology is an emerging biotech company focused on cancer patient outcomes through molecular test profiles and optimizing therapies working with medical teams.
Strata is a workplace that has both casual and sophisticated meeting rooms and collaborative office space. The main corridor (main street) is expanded to make visual connections and inspire conversations. The executive board room is designed with hidden integrated technology to host global industry leaders physically and virtually. The common spaces are designed with the flexibility to accommodate all hands presentations by hiding the kitchen components and can be opened to adjacent spaces.
The office spaces are compartmentalized into team areas that promote individual work time or collaborative team efforts. The spaces include mobile furniture and sliding glass walls with integrated technology and multi-stage lighting controls. These offices allow the strata staff to transform work areas for their project needs.
