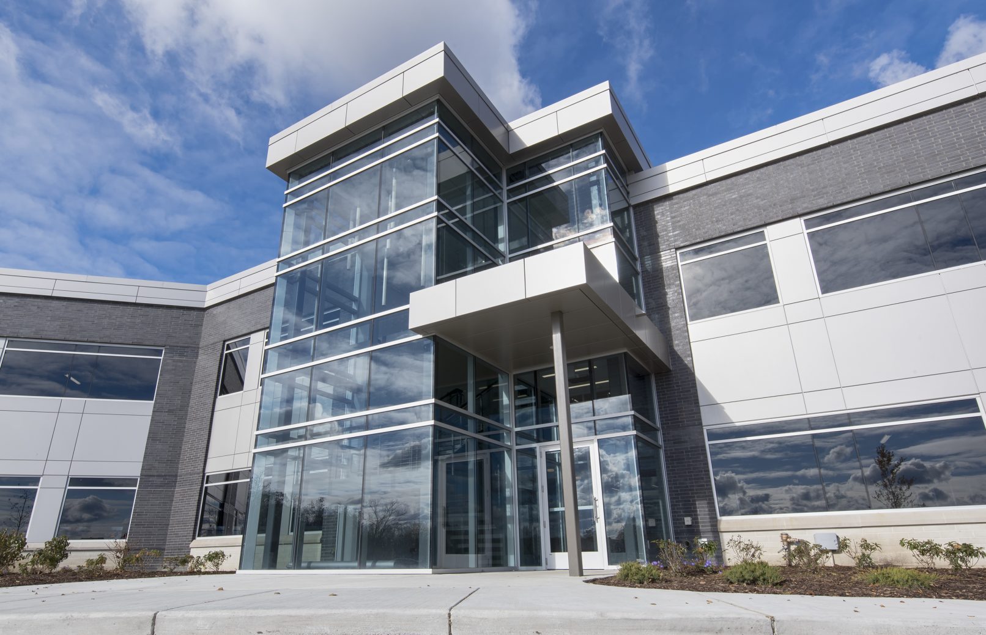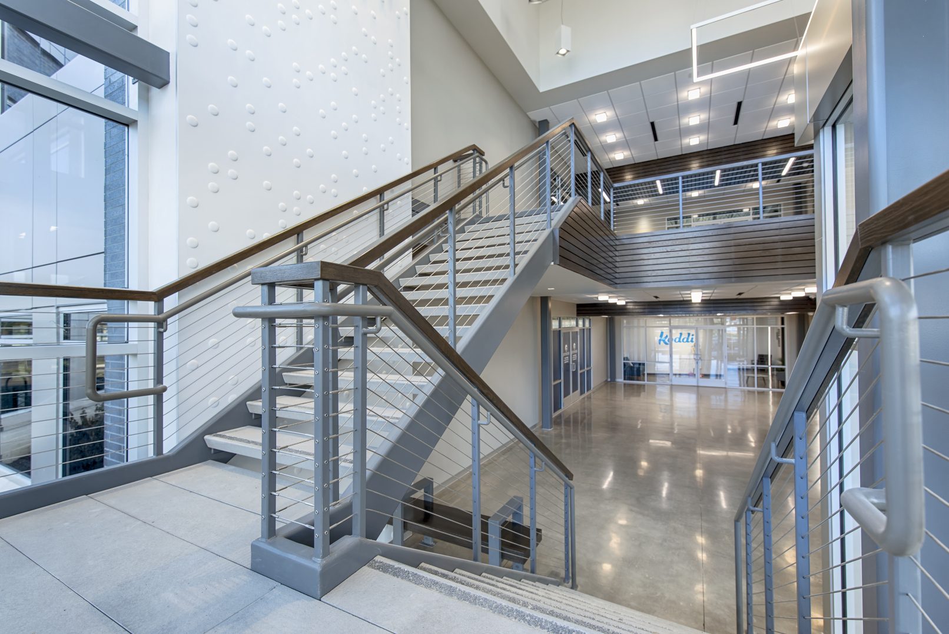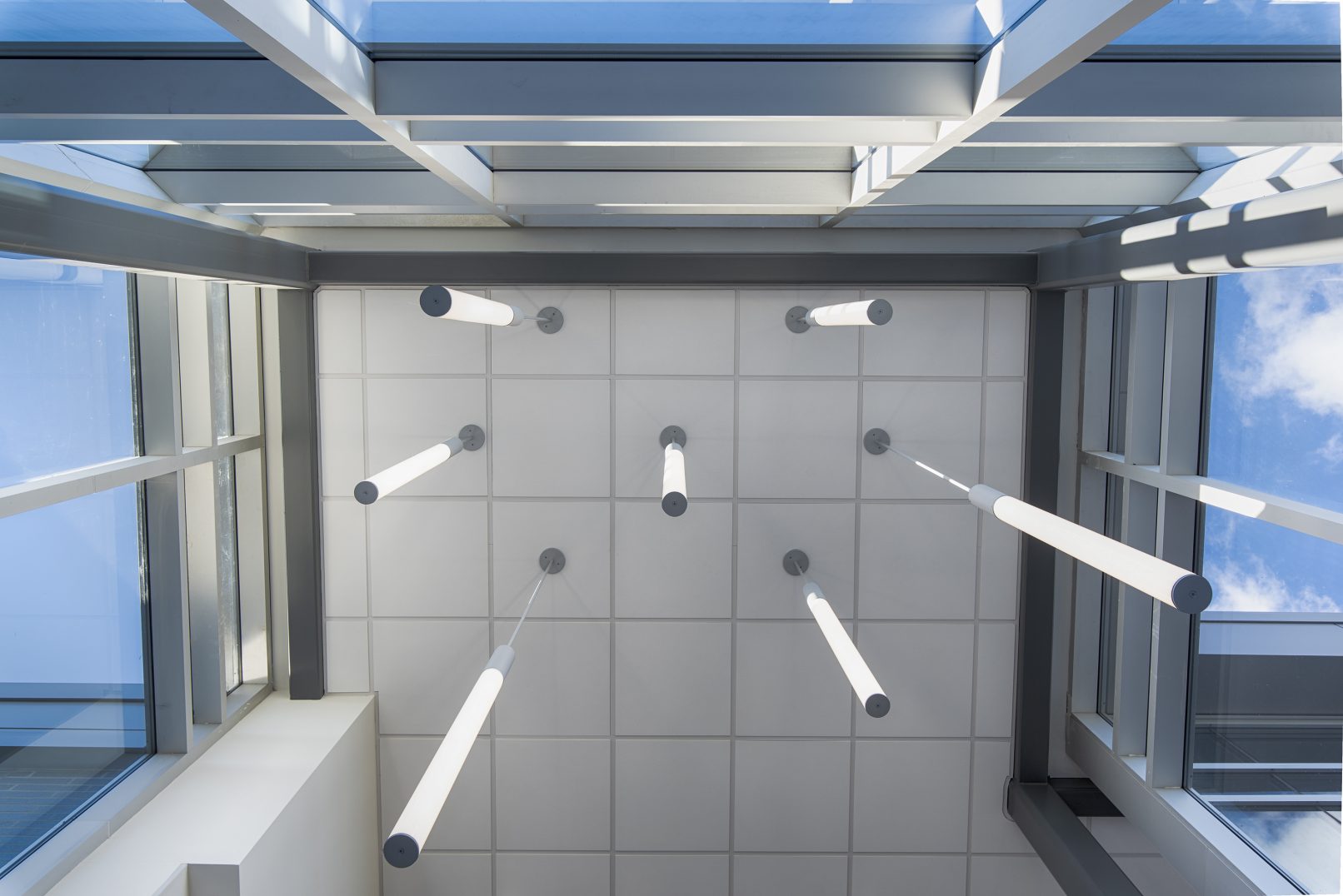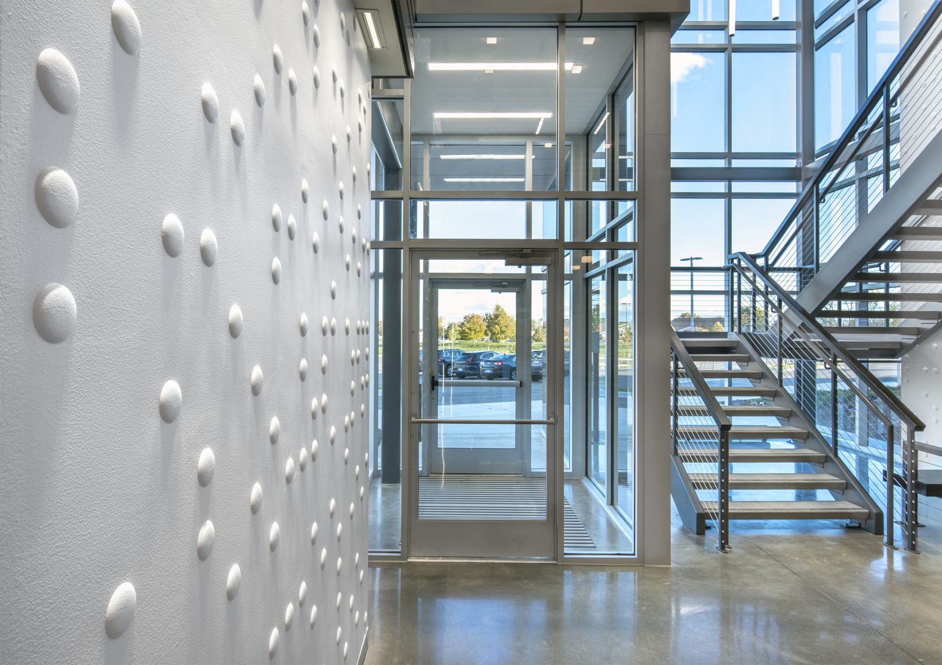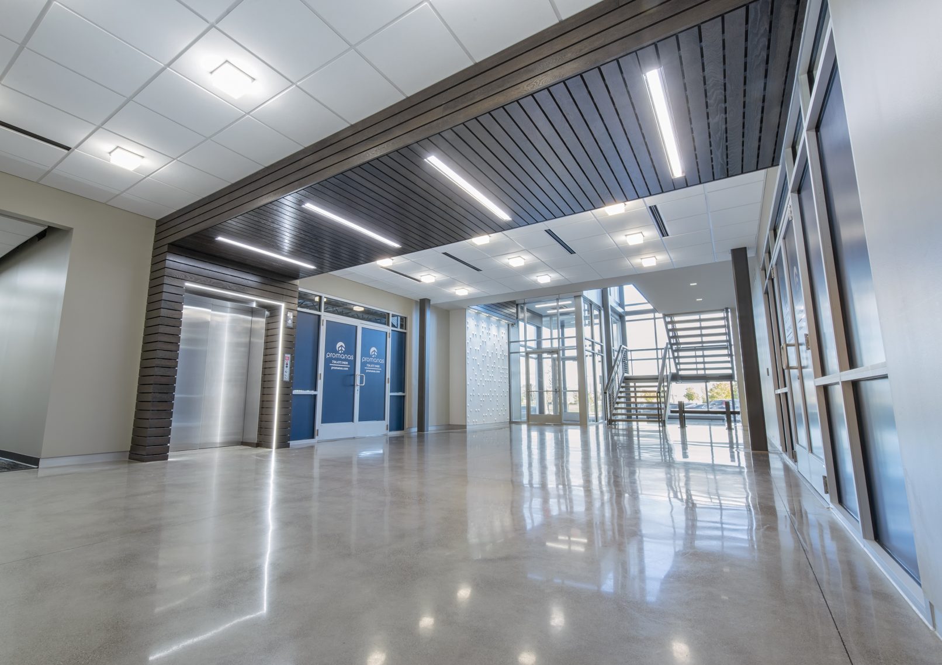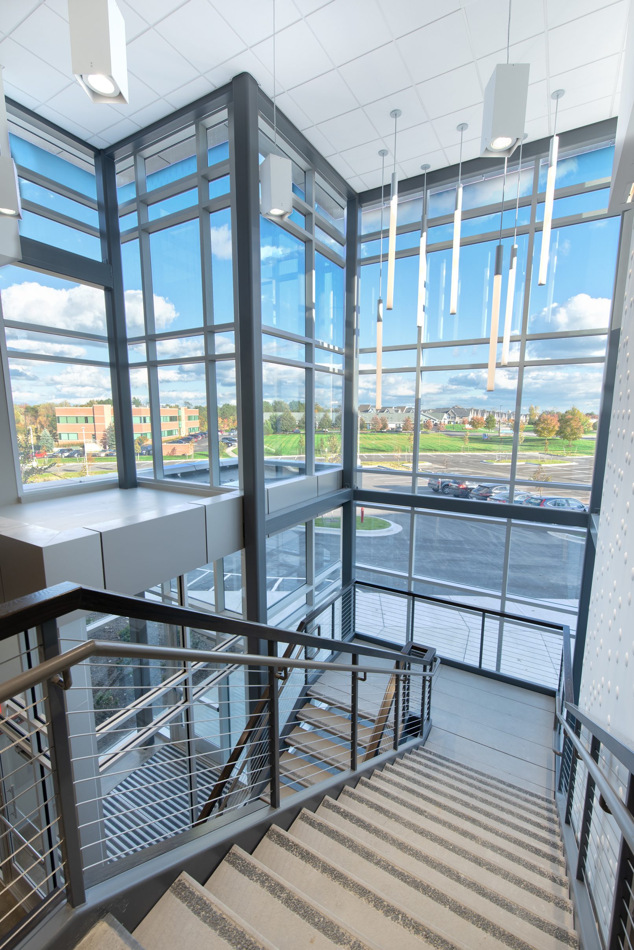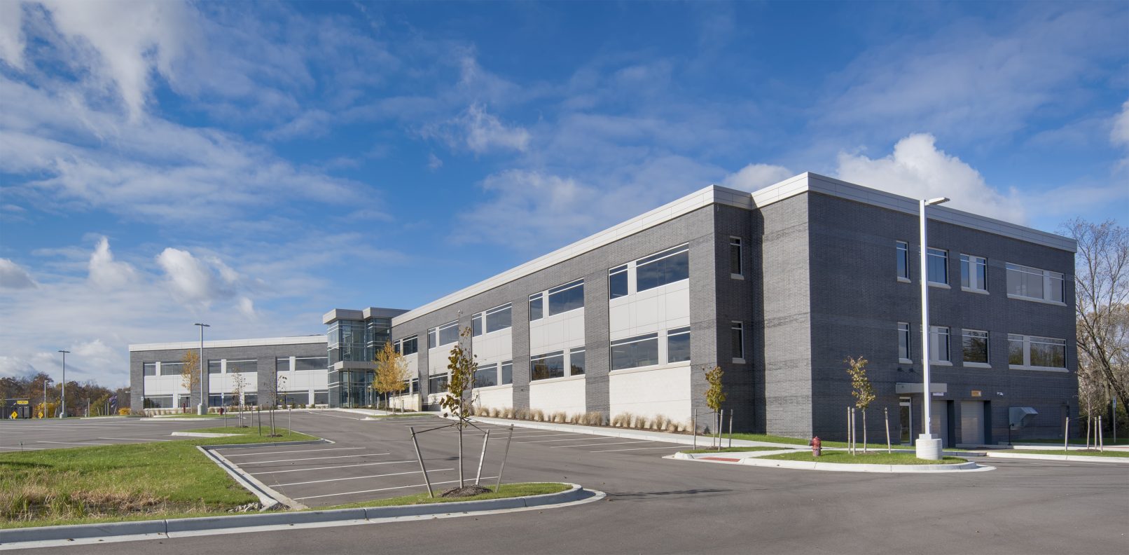Park Place 5
Client: Promanas Group
Location: Pittsfield Township, Michigan
Size: 62,000 sf
Located on a previously undeveloped lot on the southwest edge of Ann Arbor, Park Place Five is designed as a modern, flexible and functional space for professional and medical offices. The design was optimized to provide a strong return on investment while creating an attractive, desirable tenant space for the owner’s portfolio.
The building’s amenities, designed to attract and retain tenants, include wide structural bays for easy open office layouts, high ceilings and covered lower level parking. The front of the building presents a welcoming facade to visitors with an inviting two-story grand lobby and the rear of the building offers tenants an unobstructed view of the adjacent wetland. Traditional exterior materials of brick and concrete marry with contemporary metal panel accents to create a unique identity and sense of place for the building and its occupants.
