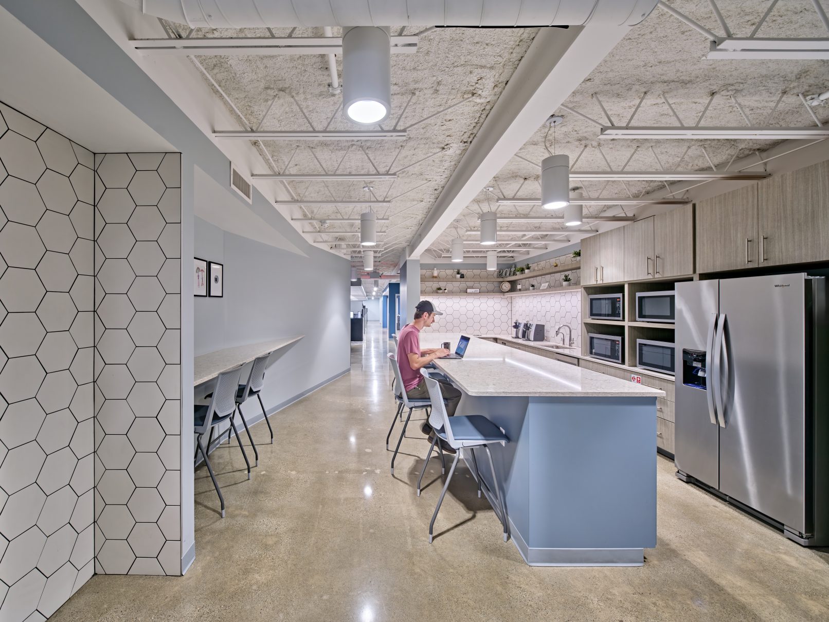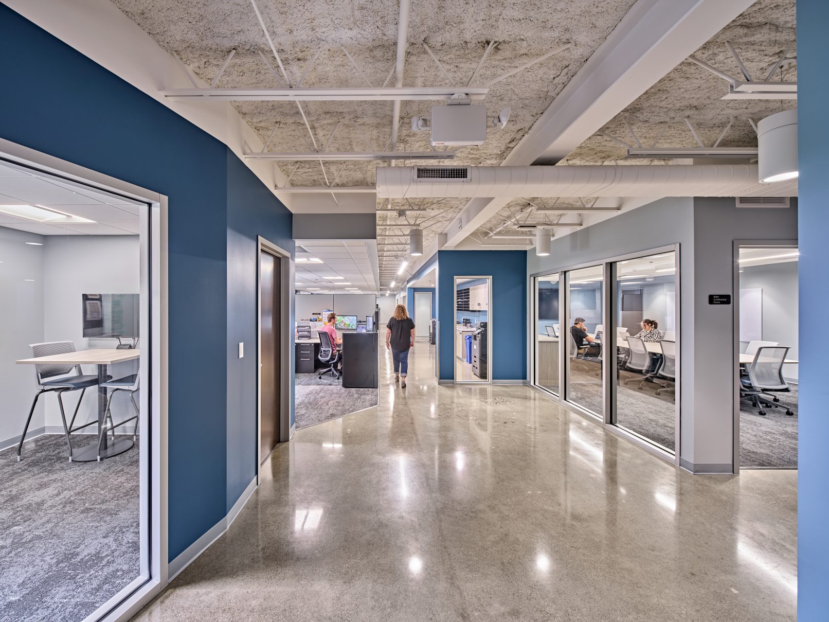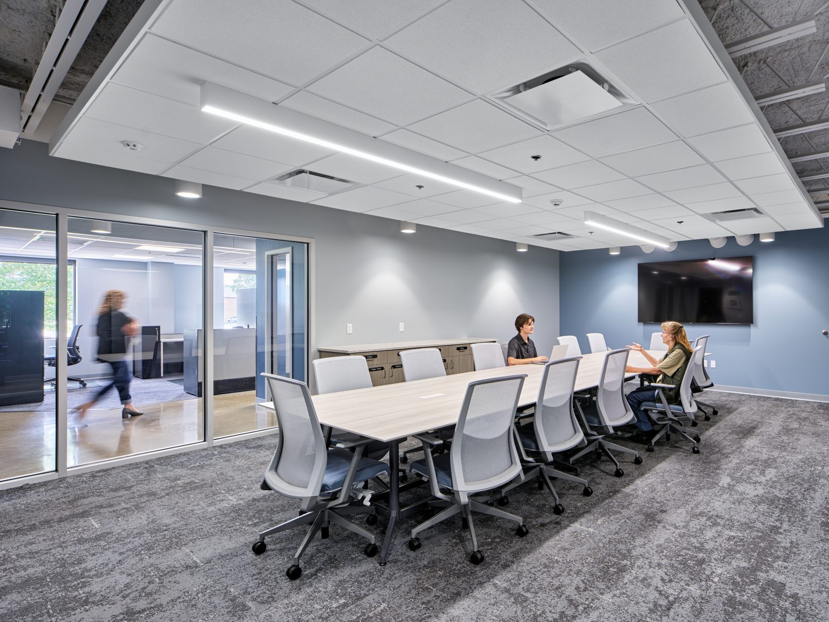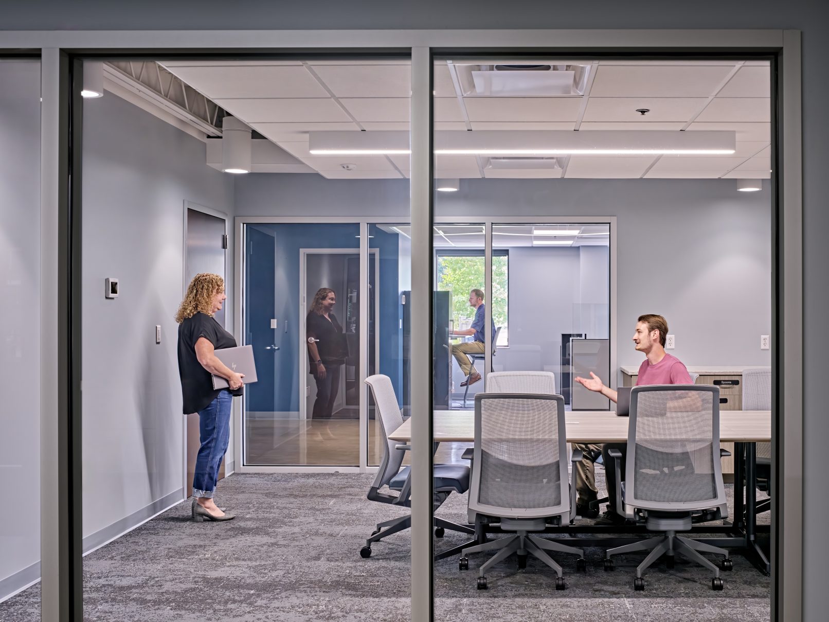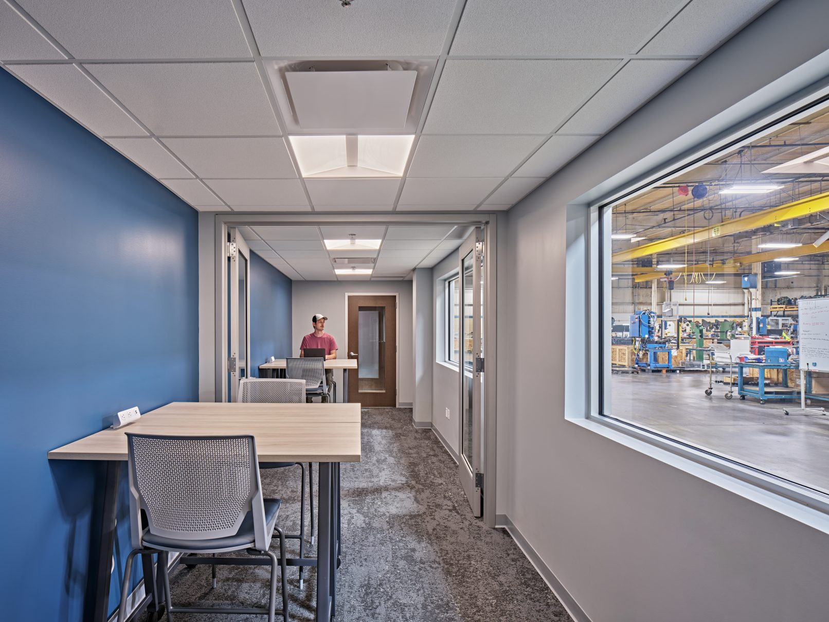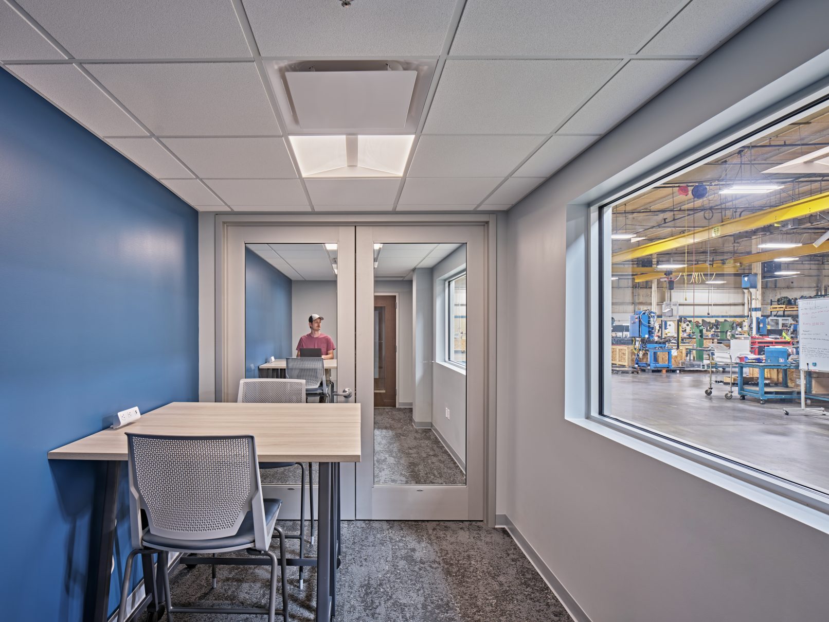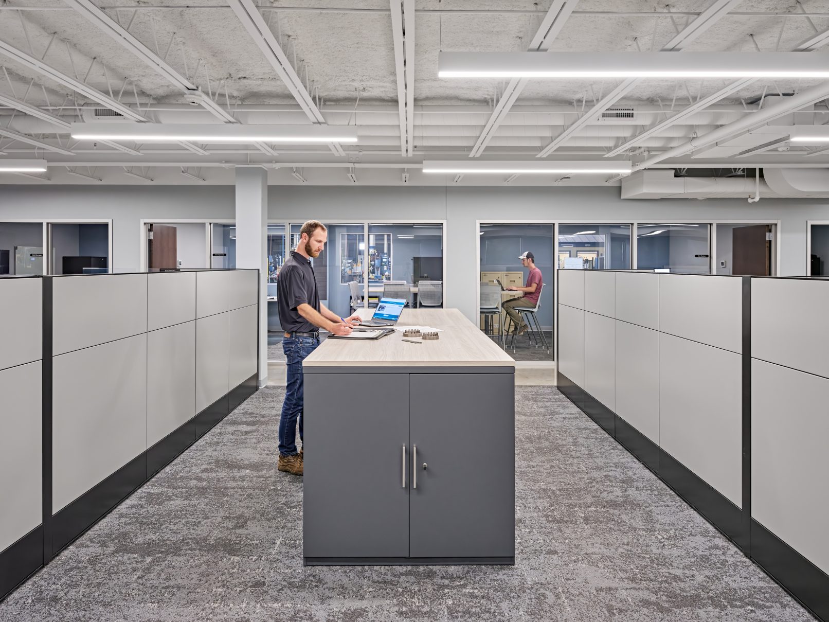Orbitform
Client: Orbitform
Location: Jackson, MI
Size: 27,600 SF
The Orbitform Office Renovation project seeks to enhance workspace efficiency through strategic floor plan adjustments, prioritizing increased natural light, and improved collaboration. The initial challenge of limited light was addressed by moving private offices inward, introducing storefronts for deeper daylight, and adding windows between the warehouse and offices. Informal collaboration areas cater to both office and factory staff. The redesigned floor plan centers around the Break Room as an activity hub, while relocating the main entry integrates the receptionist and maintains security. The design also includes a conference zone for visiting tradespeople. This renovation effectively balances functional improvements with design constraints, fostering a collaborative environment filled with natural light.
