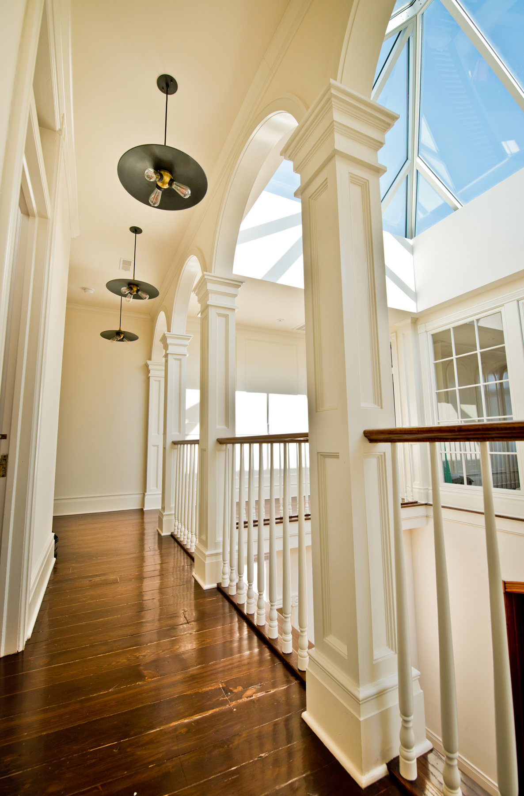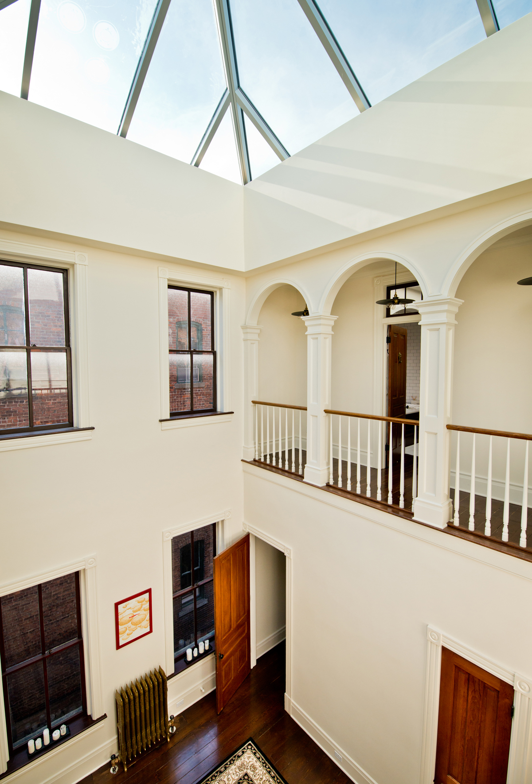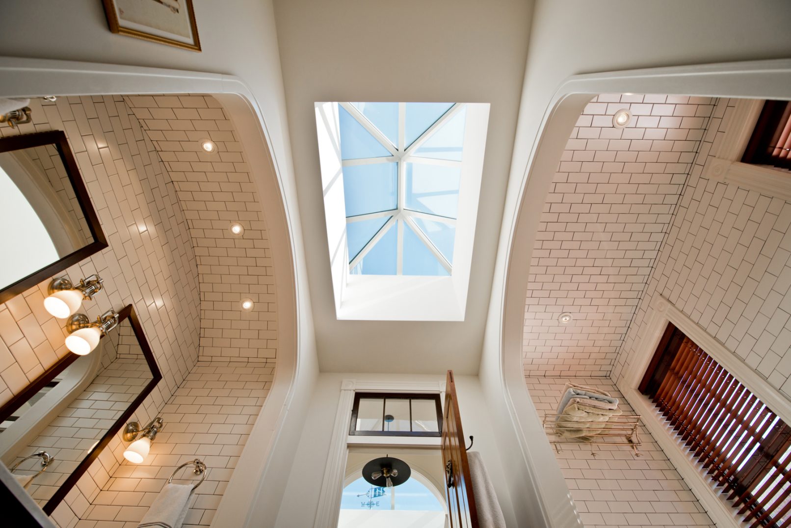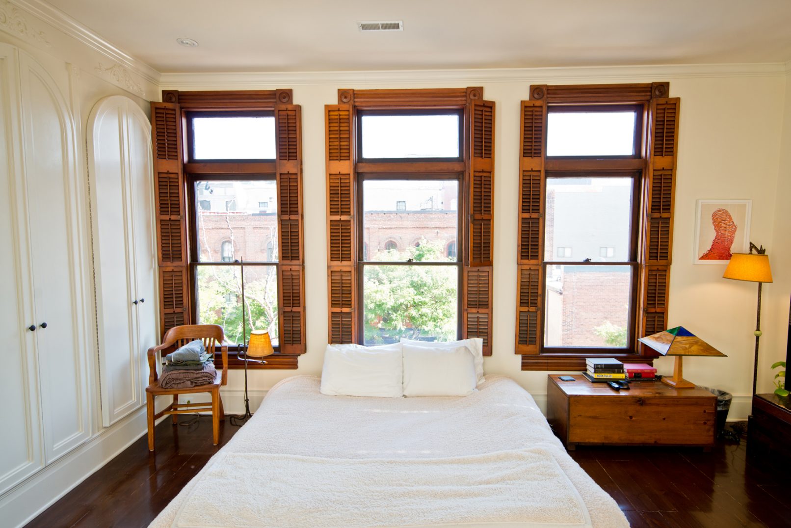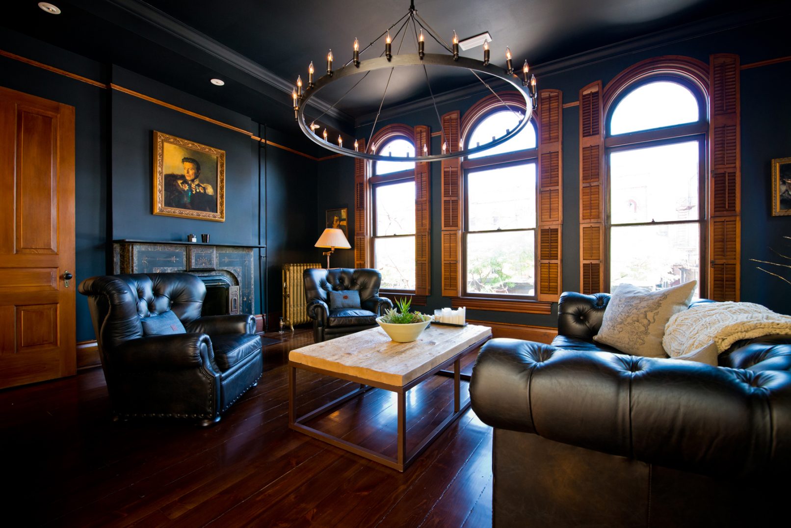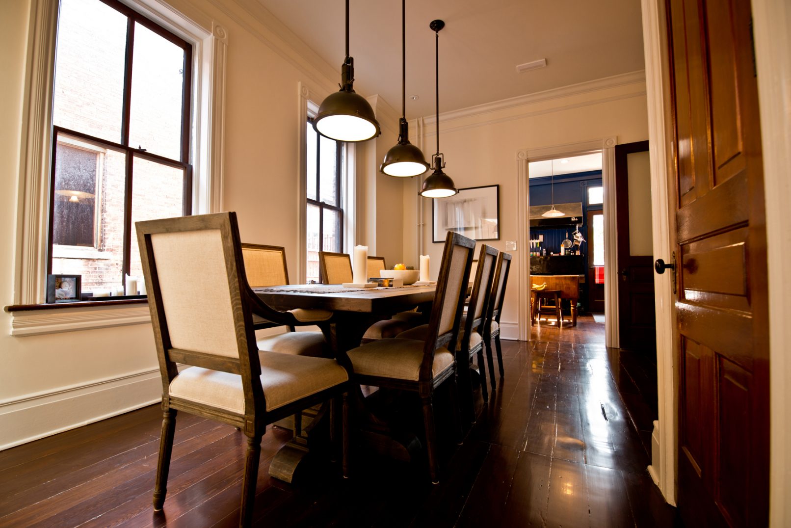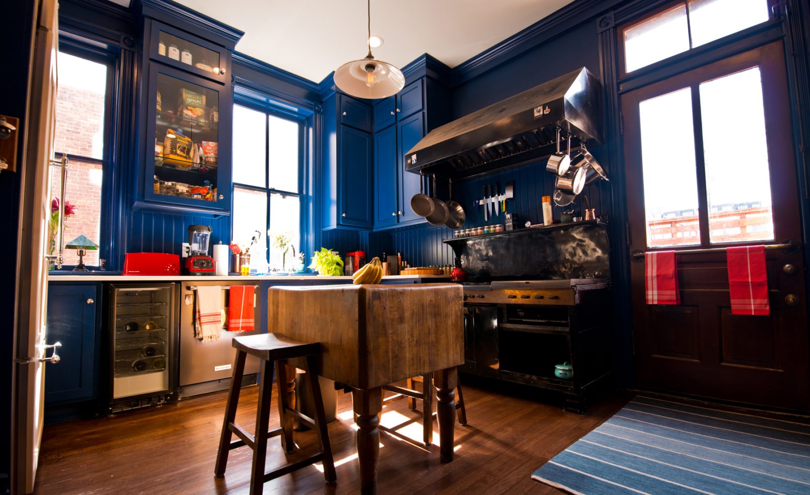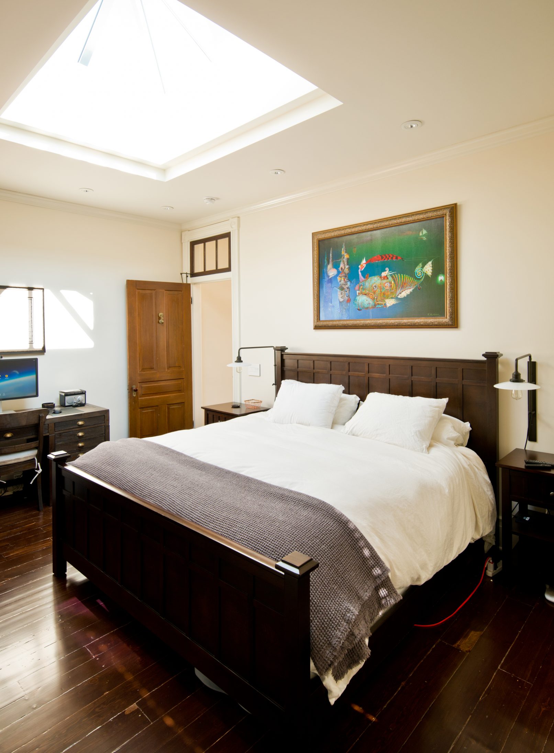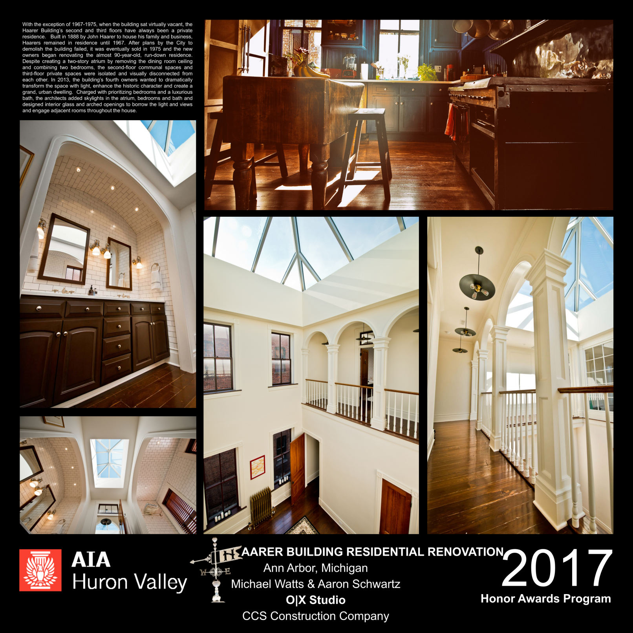Downtown Loft
Client: Private Residence
Location: Ann Arbor, Michigan
Size: 3, 620 sf
For almost 120 years, the second and third floors of the 1888 Richardsonian Romanesque Haarer Building have served as a private residence. In 2013, the building’s new owners (only the fourth) wanted to dramatically transform the dated residential space with light, enhance its historic character and create a grand, urban dwelling.
Three, large skylights installed in the atrium, master bathroom, and rear bedroom flood the home with light, and the third floor’s interior glass and arched openings help borrow the light and engage adjacent rooms throughout the house. In addition, the atrium’s colonnaded hallway and corridor allow for a visual connection between the second and third floors.
Structural steel enhancements throughout the house made it possible to install a glass wall in the atrium while preserving the historic, pocket-door openings to the parlor immediately below and a private, roof-deck patio, which provides the urban home’s only outdoor living space.
Additional work included:
- Installation of an integrated HVAC system supplemented with refurbished and reclaimed historic radiators
- Preservation of all but one of the home’s original, double-hung sash windows
- Restoration of the front parlor’s original fireplace
- Custom, built-in bedroom closets designed around new soffits to maximize space
- Salvaged and refurbished trim and flooring
Awards:
- 2017, American Institutes of Architects (AIA), Huron Valley Chapter Honor Award, Residential Renovation
