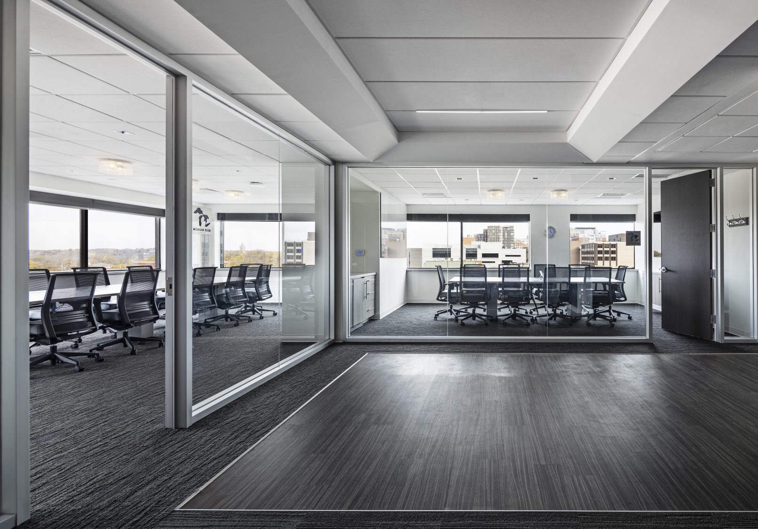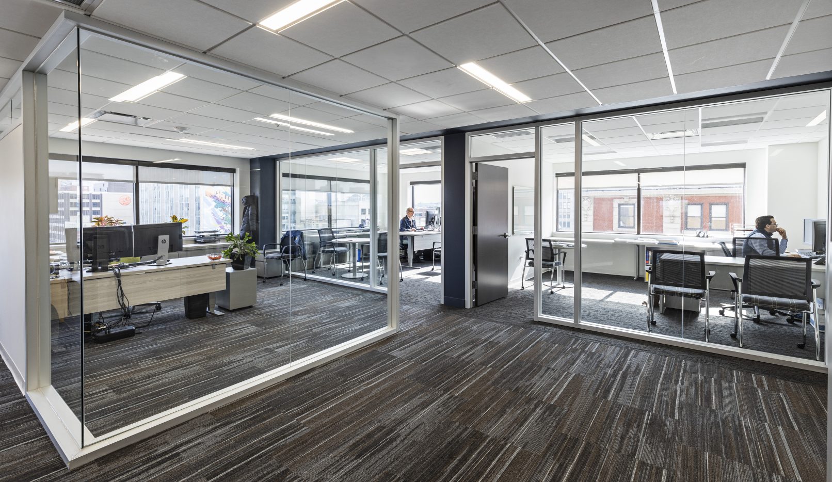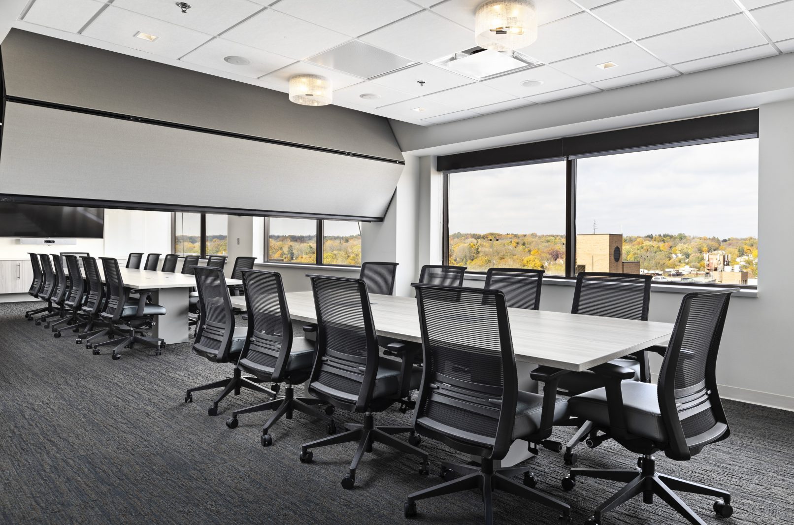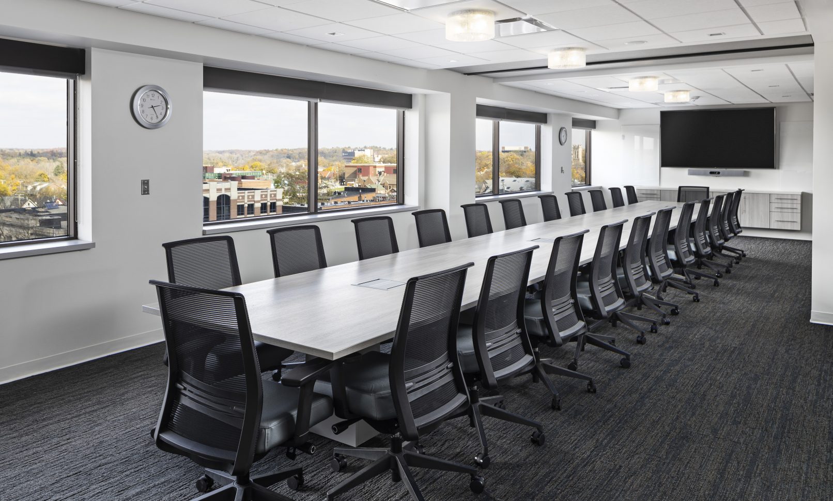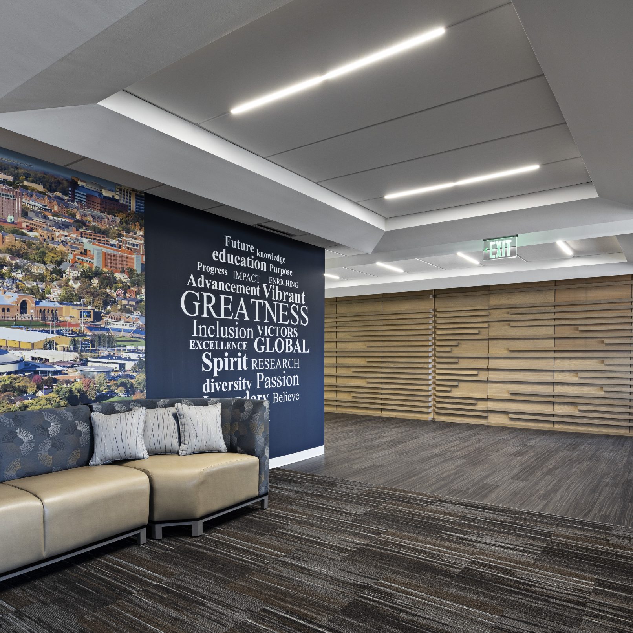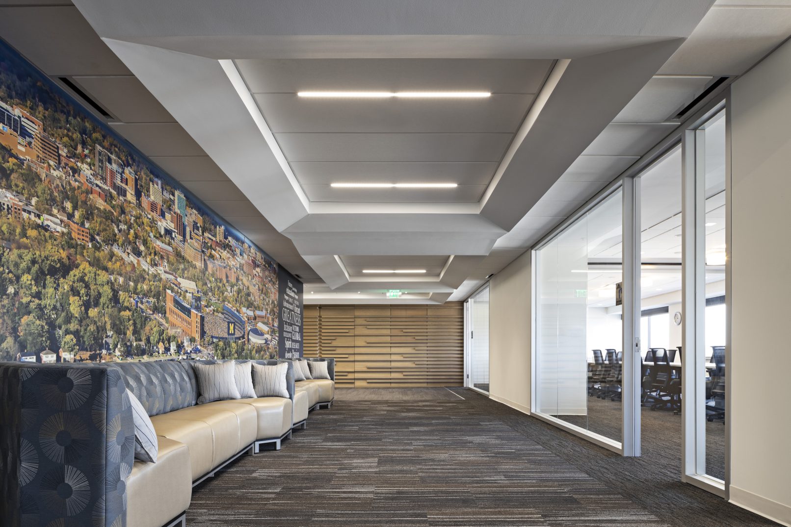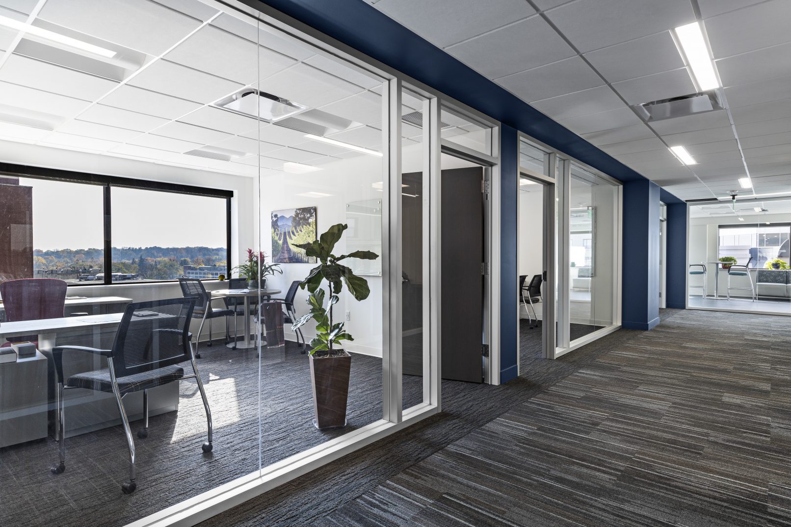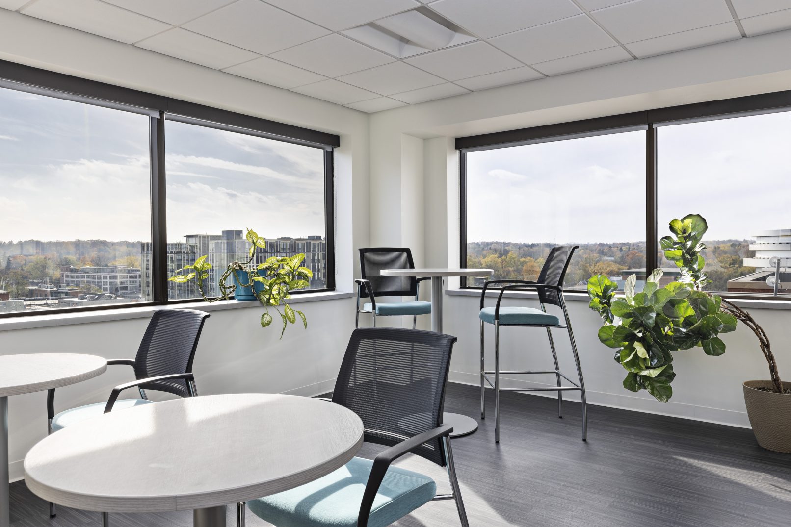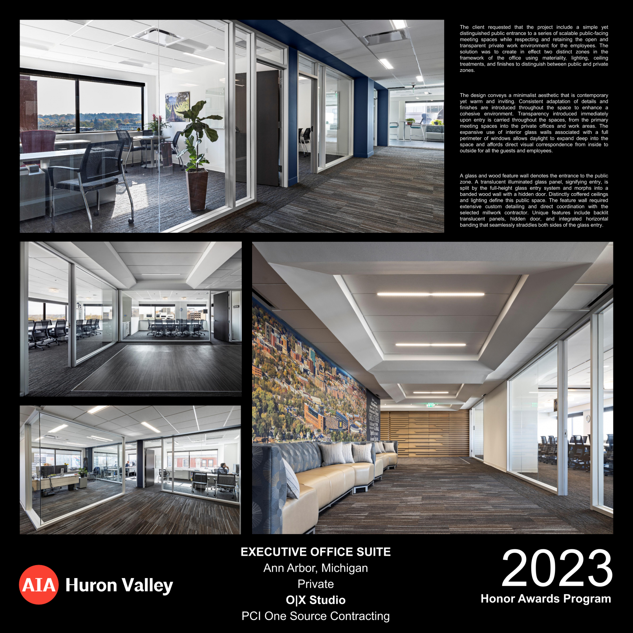Executive Office Suite
Client: Executive Office Suite
Location: Ann Arbor, Michigan
Size: 14,234 sf
The client requested that the project include a simple yet distinguished public entrance to a series of scalable public-facing meeting spaces while respecting and retaining the open and transparent private work environment for the employees. The solution was to create in effect two distinct zones in the framework of the office using materiality, lighting, ceiling treatments, and finishes to distinguish between public and private zones.
The design conveys a minimalist aesthetic that is contemporary yet warm and inviting. Consistent adaptation of details and finishes is introduced throughout the space to enhance a cohesive environment. Transparency introduced immediately upon entry is carried throughout the spaces, from the primary meeting spaces into the private offices and work areas. The expansive use of interior glass walls associated with a full perimeter of windows allows daylight to expand deep into the space and affords direct visual correspondence from inside to outside for all the guests and employees.
A glass and wood feature wall denotes the entrance to the public zone. A translucent illuminated glass panel, signifying entry, is split by the full-height glass entry system and morphs into a banded wood wall with a hidden door. Distinctly coffered ceilings and lighting define this public space. The feature wall required extensive custom detailing and direct coordination with the selected millwork contractor. Unique features include backlit translucent panels, a hidden door, and integrated horizontal banding that seamlessly straddles both sides of the glass entry.
