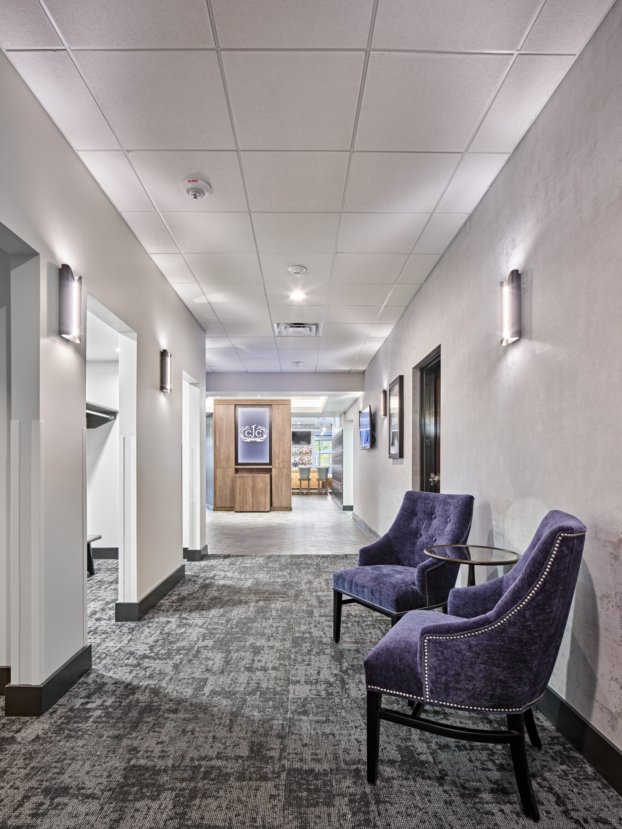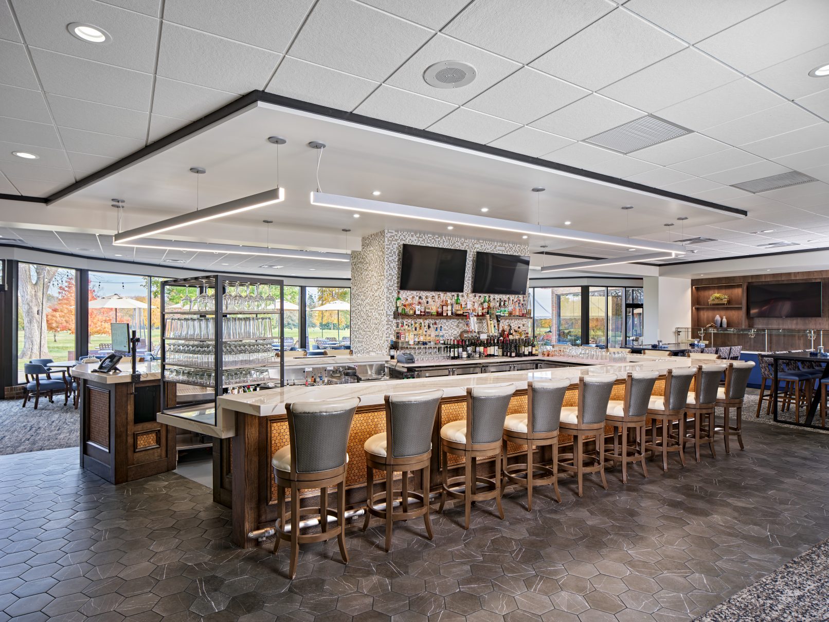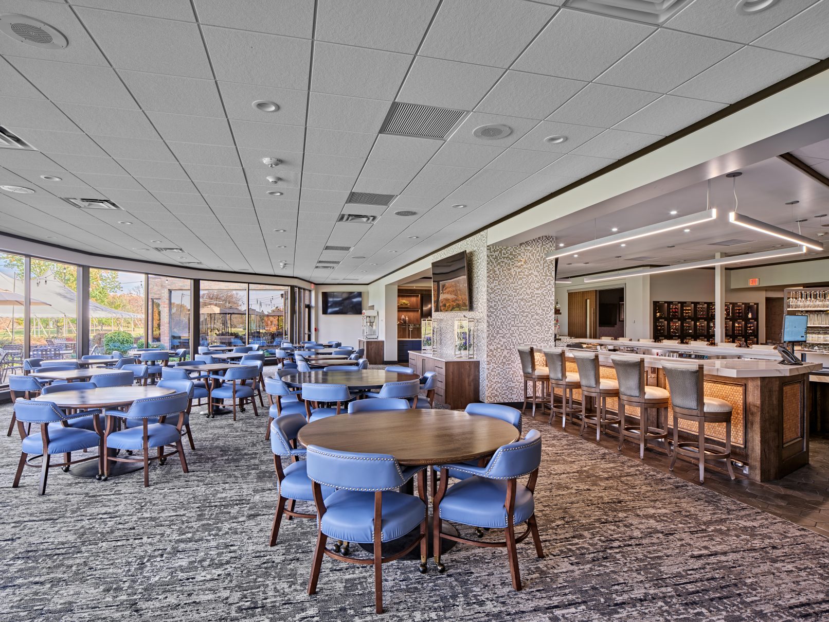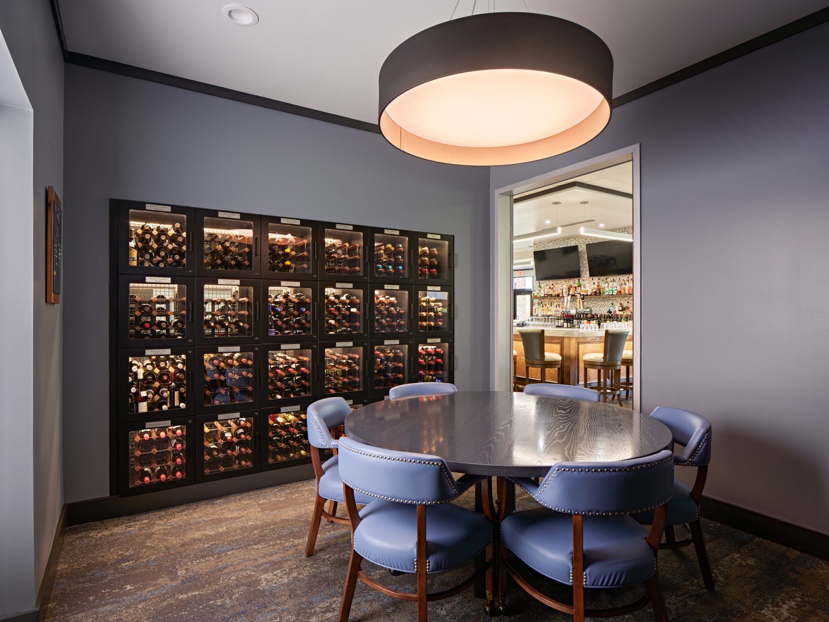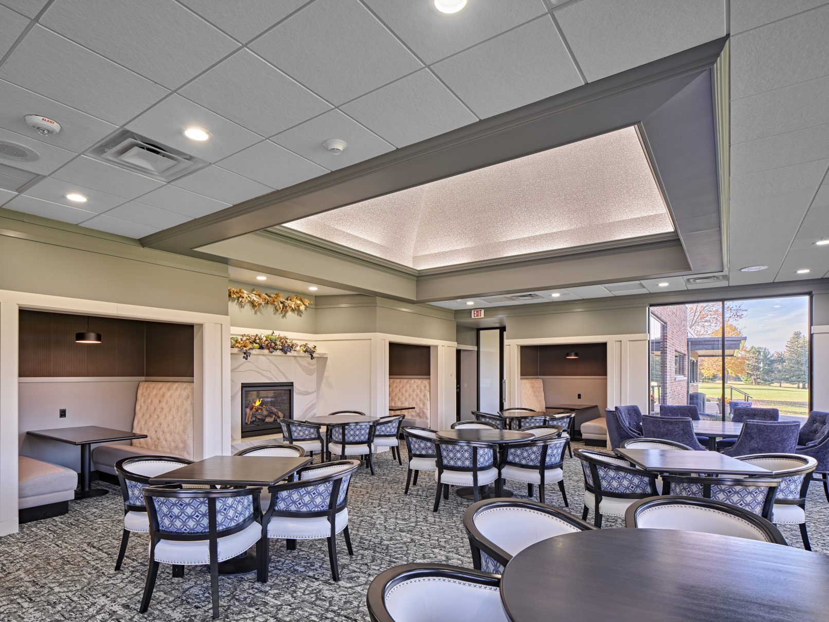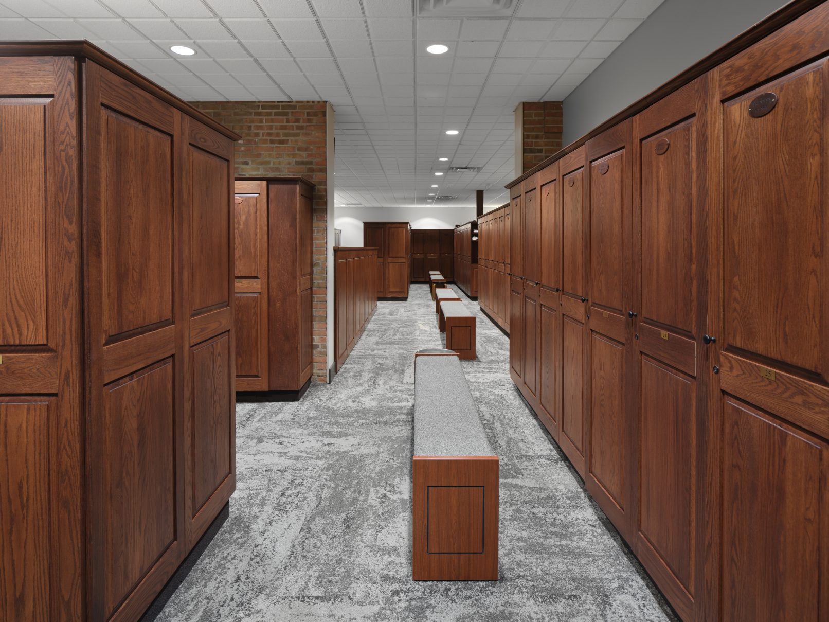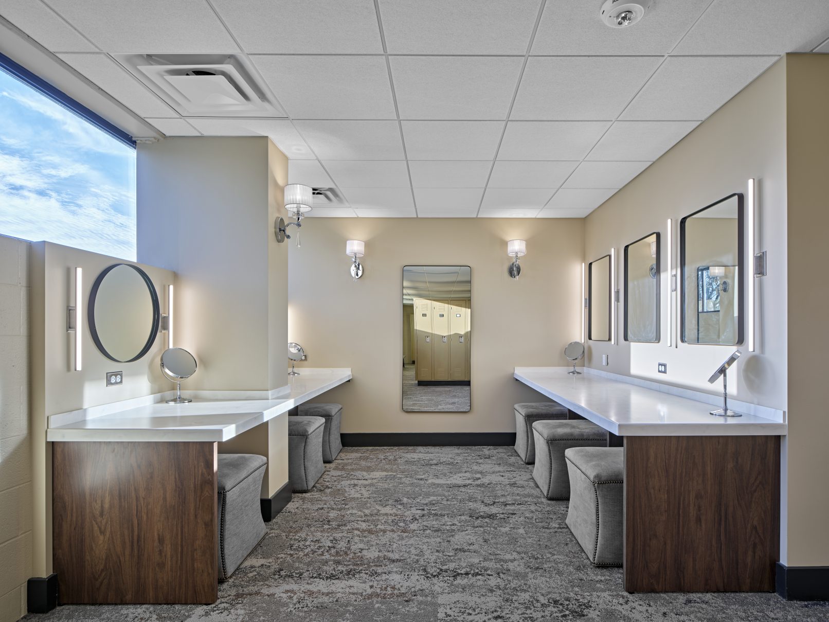Country Club of Jackson
Location: Jackson, MI
Size: 14,800 sf
Phase 1 of the Country Club of Jackson renovation redefines the character of the clubhouse and creates a more refined, connected member experience. Over the years, incremental additions had left the layout fragmented—a patchwork of isolated rooms without a clear sense of flow. This renovation reimagines the interior as a cohesive whole.
The new design establishes a clear central hub by creating a new entry sequence and lobby. The bar—previously tucked away—is repositioned front and center, offering a lively focal point visible as soon as members walk in. New dining areas support both large gatherings and smaller private experiences, and a custom golf simulator room, acoustically isolated from the main space, adds a contemporary amenity.
Throughout the renovation, we looked for opportunities to repurpose underutilized spaces and to bring natural light deeper into the building. Clean, modern finishes brighten the interiors while helping define a more timeless aesthetic. Openings between rooms were rethought to enhance connectivity—physically and visually—so that the clubhouse now supports both social energy and quiet moments with ease.
This phase sets the tone for future updates to the club, more inviting, and better tailored to the lifestyles of younger families and longtime members alike. The new design feels fresh and modern while honoring the tradition and familiarity that members expect.
