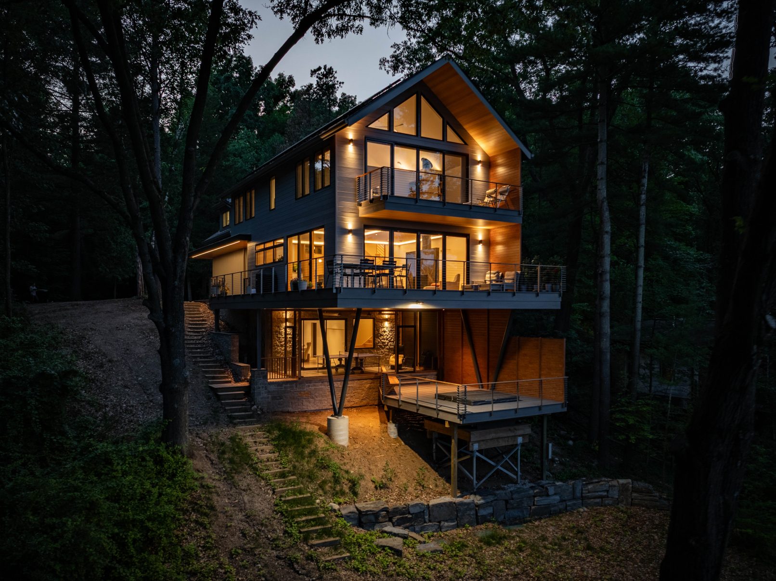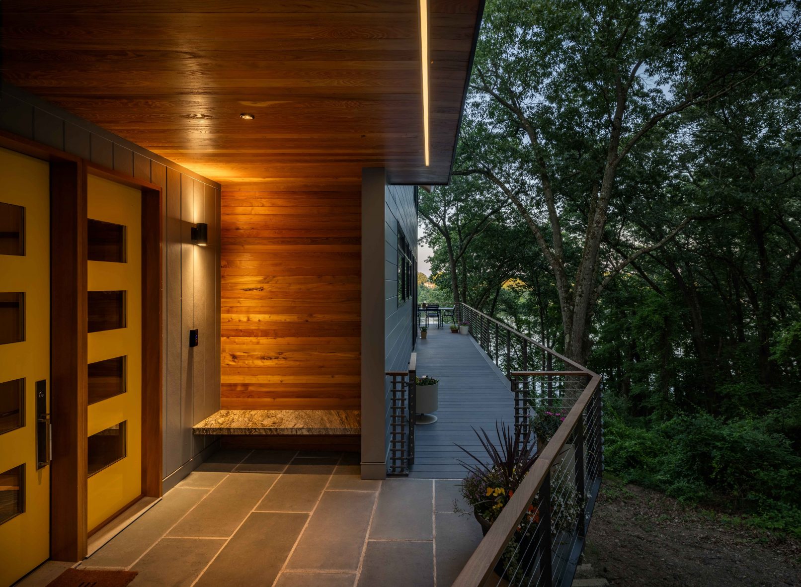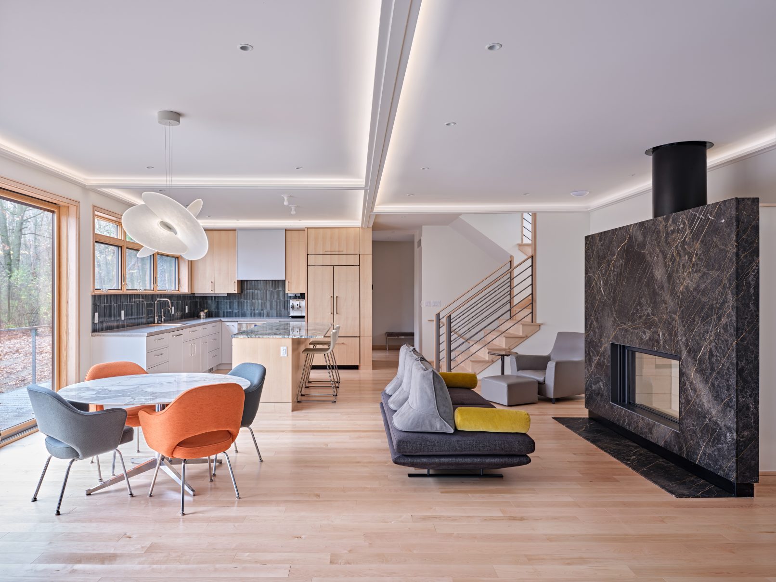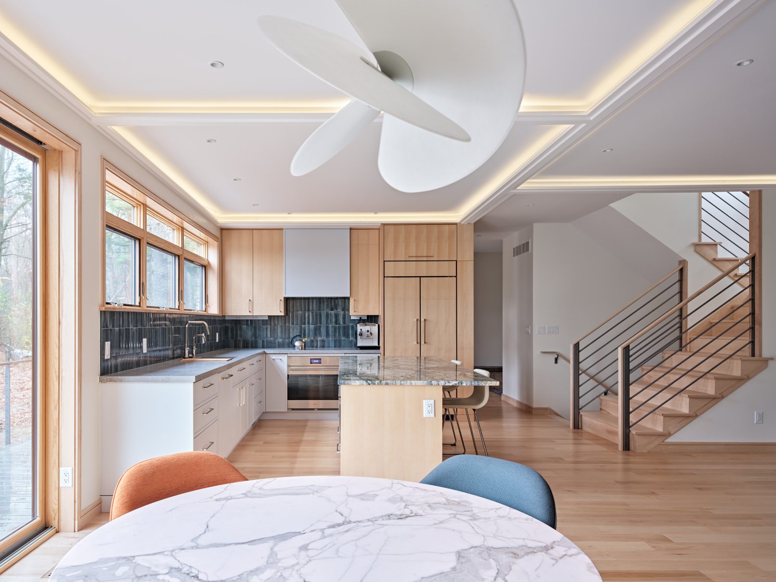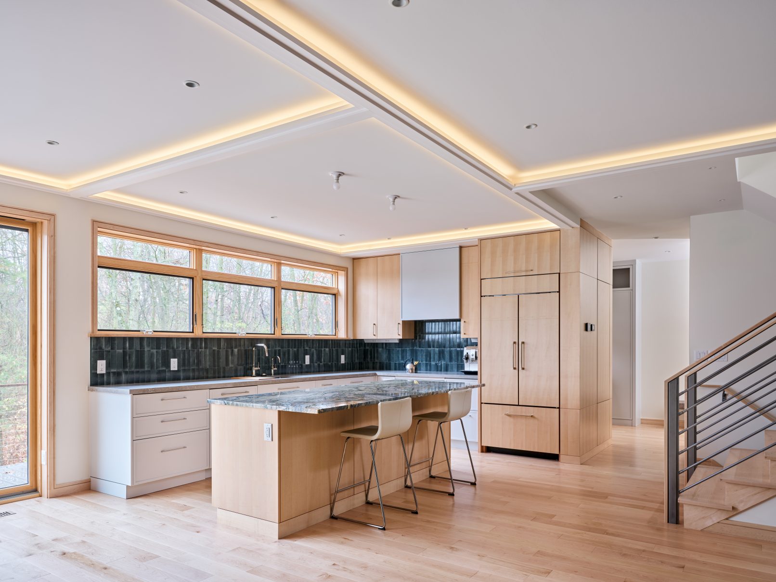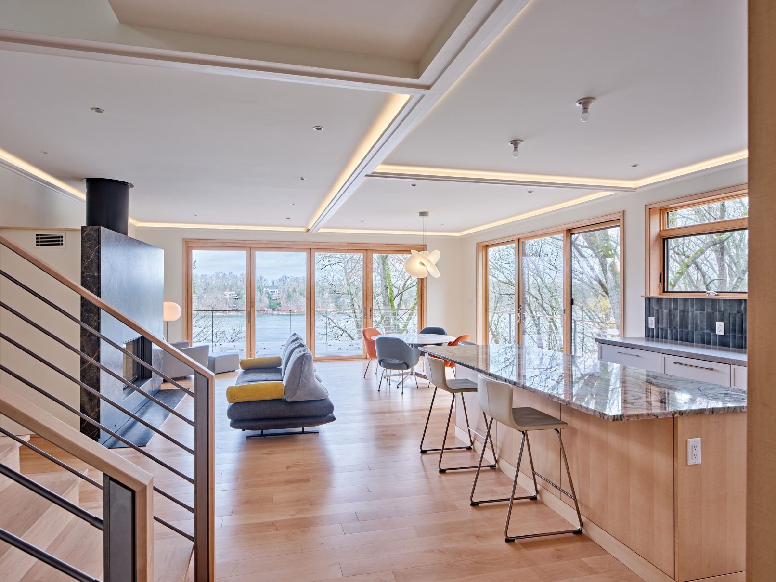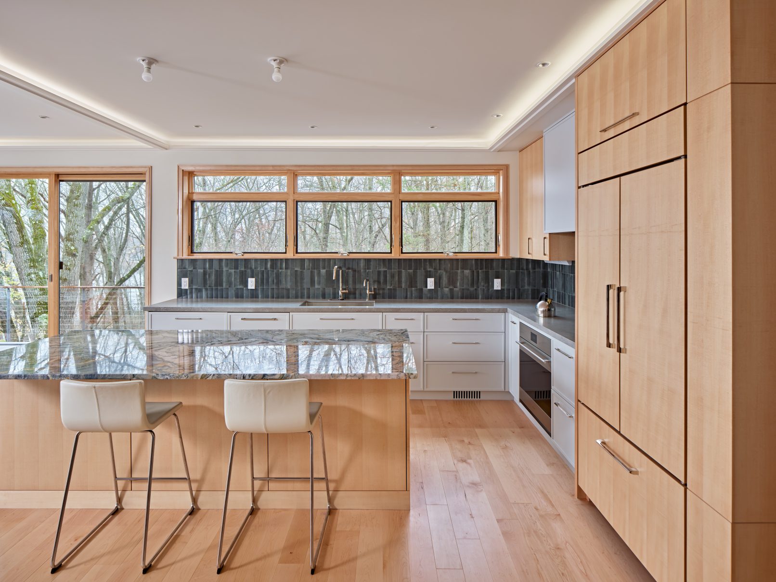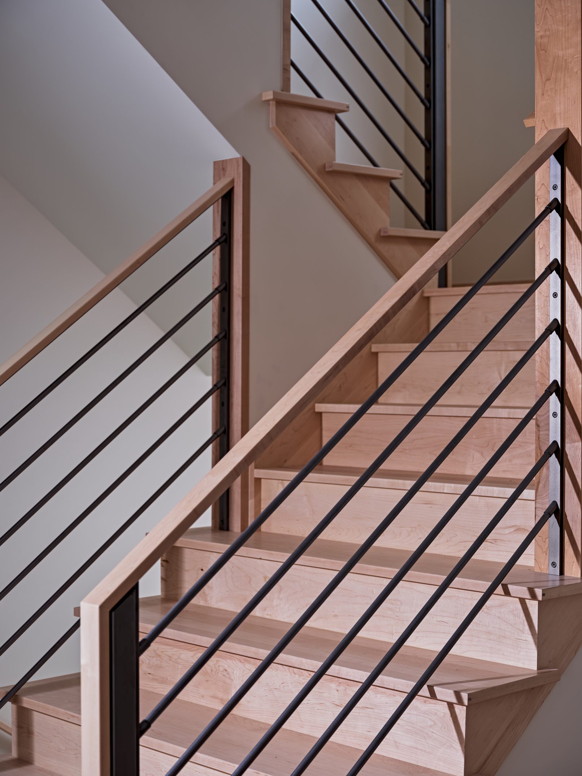Cohen Guest Cottage
Location: Chelsea, MI
Size: 5,061 sf
The Cohen Guest Cottage seamlessly blends modern design with the natural challenges of its steep, narrow lakeside site. Guided by township zoning ordinances, the design embraces the site’s unique topography to create a striking balance between structure and nature. Cantilevered over the hillside on pipe columns, the house offers elevated views and a harmonious interplay between solid forms and open voids, both inside and out.
Design Challenges Overcome:
- A non-conforming 46-ft-wide lot on a steep incline with no sewer access.
- Zoning restrictions limited the structure to two stories, defining basements as 50% below grade—a challenge on terrain where retaining walls couldn’t artificially redefine grade.
- Preservation of the north neighbor’s sightlines.
- The absence of natural gas utilities.
- Space constraints for drain fields and reserve fields.
Innovative Solutions:
- Securing zoning variances for side yard encroachment to maximize usable space.
- Cantilevering the house over the hill to accommodate a basement walkout while adhering to height restrictions, with taller basement walls achieving the required 50% coverage.
- Strategically orienting views to the south and east, paired with deep overhangs for natural light and shade.
- Incorporating sustainable features, including a 10 kW solar panel system.
- Implementing a tiered and reserve drain field system to meet environmental and utility needs.
Enduring Benefits:
The Cohen Guest Cottage achieves a dynamic “solid-void” relationship between the built and natural environments. The design integrates covered outdoor areas and elevated interiors, fostering a profound connection to the landscape. Visitors are invited to explore the interplay of structure and surroundings through construction photos, showcasing how the home gracefully extends over its steep hillside perch.
