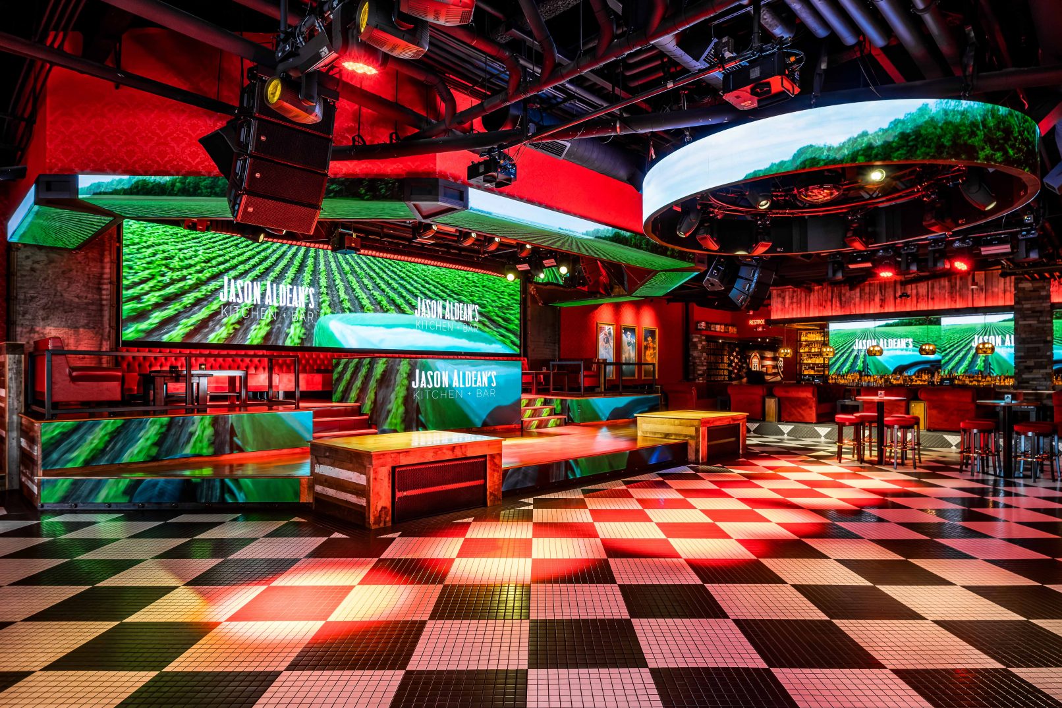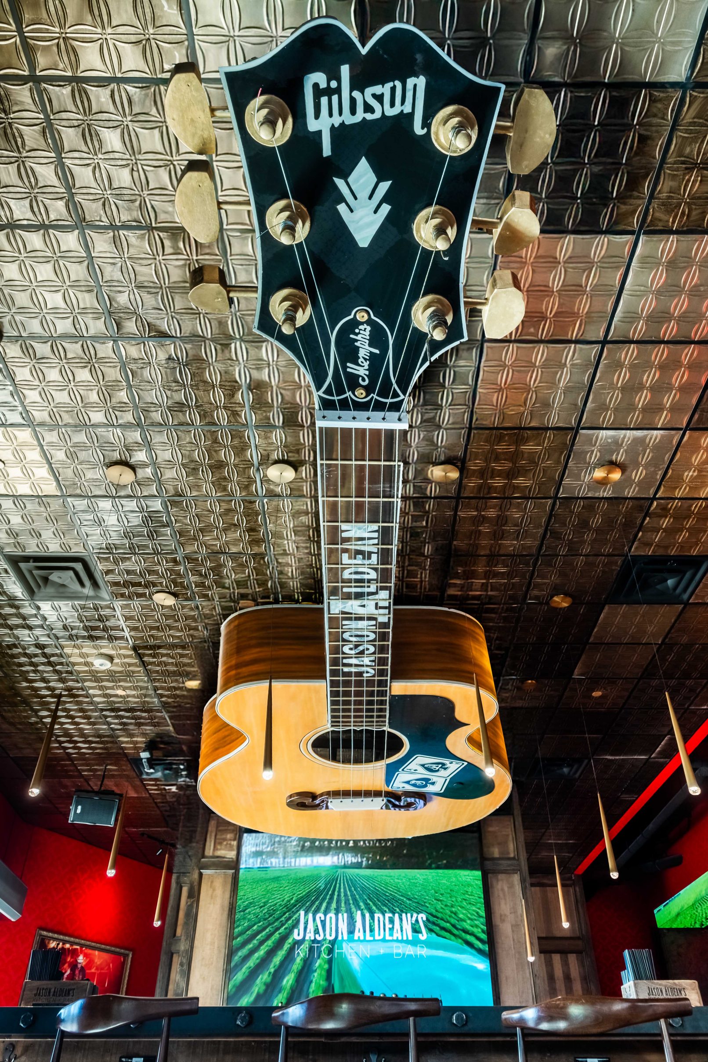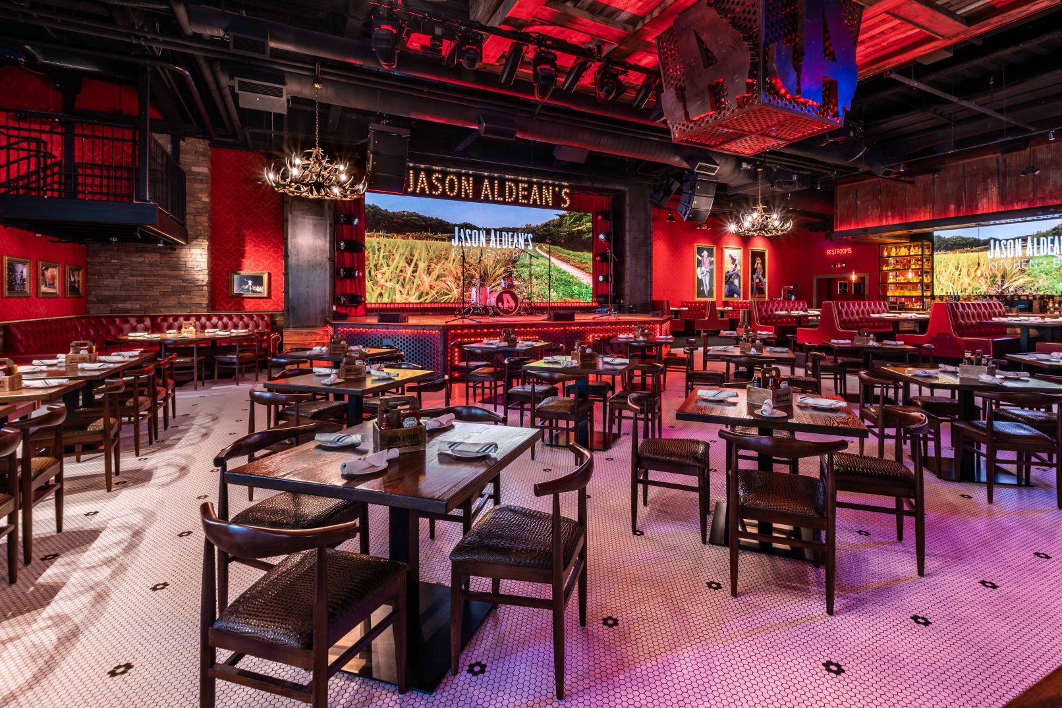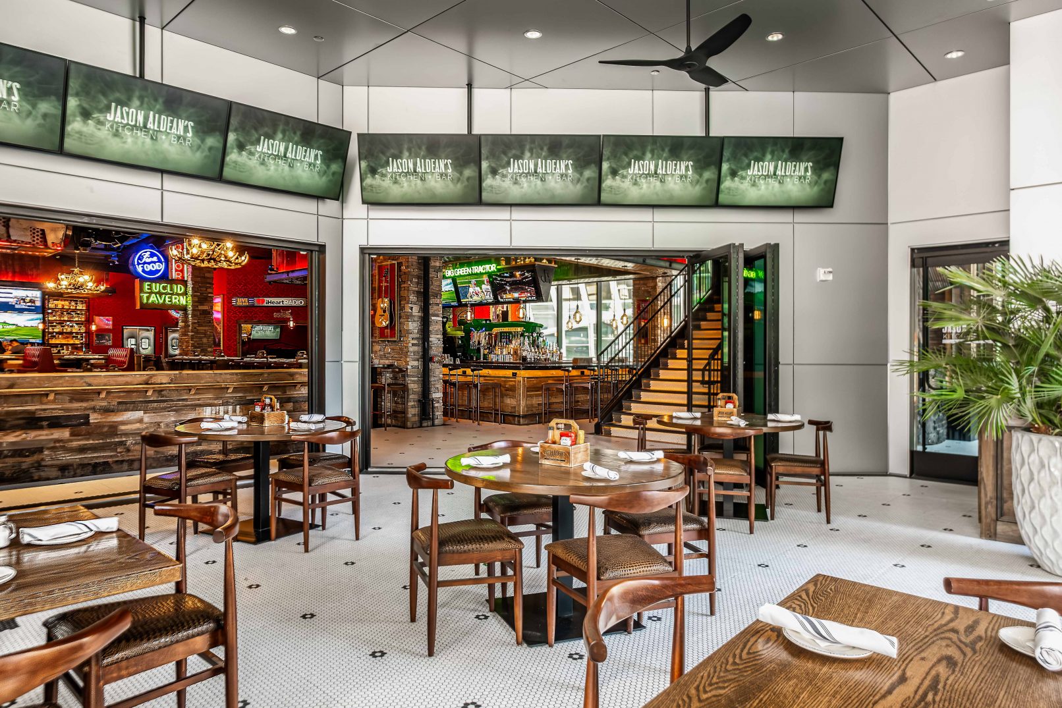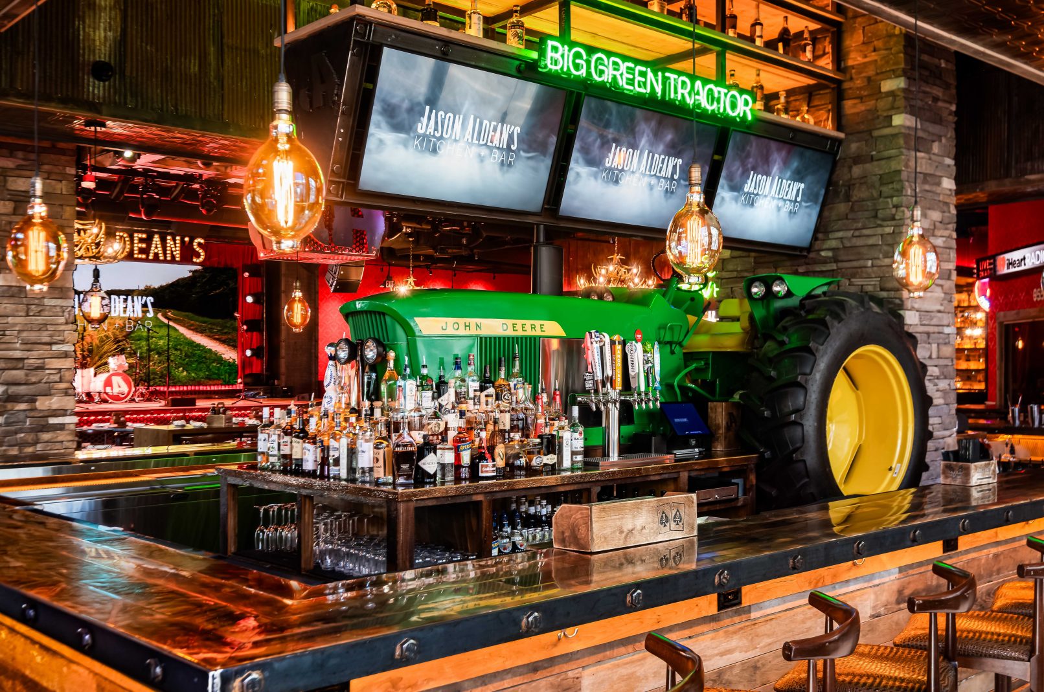Vegas Country Restaurant
Location: Las Vegas, Nevada
Size: 19,200 sf (Suites 2.06, 2.07, 3.06, 3.07)
The Vegas Country Restaurant project begins with the fit-out of a brand-new restaurant within a newly constructed building. The design incorporates significant modifications to the exterior facade, including:
- A new balcony to enhance the dining experience
- Open dining areas for an immersive atmosphere
- A VIP mezzanine for exclusive guests
The second phase focuses on structural changes and expansion, which include:
- Lowering the existing ellipse roof structure to accommodate new design elements
- Demolition and reinstallation of the ellipse facade at a reduced height
- Addition of a rooftop patio and connected balcony on Level 3, providing premium outdoor dining and entertainment spaces
- Complete restaurant tenant fit-out to create a dynamic and inviting environment
The Vegas Country Restaurant is set to become a premier destination for country music lovers and food enthusiasts alike, combining an elevated dining experience with an energetic ambiance in the heart of Las Vegas.
